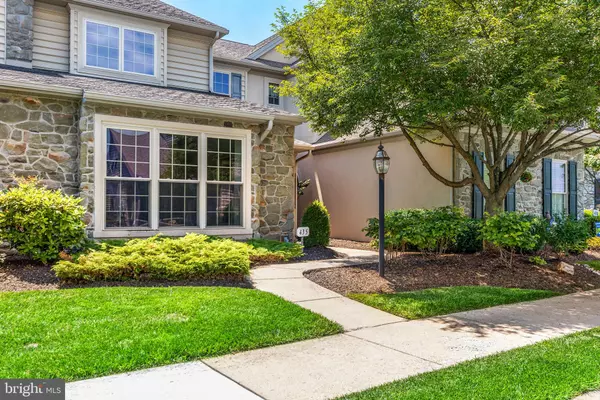For more information regarding the value of a property, please contact us for a free consultation.
435 LAUREL RIDGE PATH Cochranville, PA 19330
Want to know what your home might be worth? Contact us for a FREE valuation!

Our team is ready to help you sell your home for the highest possible price ASAP
Key Details
Sold Price $304,900
Property Type Townhouse
Sub Type Interior Row/Townhouse
Listing Status Sold
Purchase Type For Sale
Square Footage 1,979 sqft
Price per Sqft $154
Subdivision Honeycroft Village
MLS Listing ID PACT2028142
Sold Date 09/21/22
Style Traditional
Bedrooms 3
Full Baths 2
Half Baths 1
HOA Fees $237/mo
HOA Y/N Y
Abv Grd Liv Area 1,979
Originating Board BRIGHT
Year Built 2008
Annual Tax Amount $5,406
Tax Year 2021
Lot Size 2,830 Sqft
Acres 0.06
Lot Dimensions 0.00 x 0.00
Property Description
Welcome to carefree living in the 55 plus Honeycroft Village Active Adult Community, convenient to US1 corridor and area shopping and amenities. Move in ready, this 3-bedroom 2.5 bath townhome features a welcoming entry way to the spacious living room with a beautiful gas fireplace. We then enter the dining area and kitchen which features granite countertop double sink, dishwasher, and ample pantry space. Proceed into the first-floor primary bedroom which features walk out glass sliders to your inviting patio where you can entertain your guest all year around or enjoy your morning coffee. It is carpeted with a walk-in closet. The primary on suite bathroom features double sinks, tile flooring and shower/tub combo. Upon exiting the primary bathroom your quest half bathroom features wood flooring. We move upstairs to the second-floor bedrooms which feature neutral carpeting, walk in closets, and lots of natural lighting. There is a storage room as well to keep you organized and keep your supplies out of sight of your quests. The second-floor full bath features solid surface sink, large vanity mirror, and tub/shower combo. There is a large walk-in linen closet adjacent to the full bath for all your storage needs. This home has professional landscaping, exterior lighting, attractive stonework, and rear entry private one car garage. Community amenities include a clubhouse equips state-of-the-art fitness center, indoor pool, and spa, entertainment room with big screen tv, expansive outdoor patio, bocce ball and community raised gardens.
Location
State PA
County Chester
Area Londonderry Twp (10346)
Zoning RESID
Rooms
Other Rooms Living Room, Dining Room, Primary Bedroom, Bedroom 2, Kitchen, Bedroom 1, Utility Room, Primary Bathroom, Full Bath, Half Bath
Main Level Bedrooms 1
Interior
Interior Features Primary Bath(s), Butlers Pantry, Breakfast Area, Carpet, Wood Floors, Combination Kitchen/Dining, Combination Dining/Living, Combination Kitchen/Living, Dining Area, Entry Level Bedroom, Floor Plan - Open, Recessed Lighting, Tub Shower, Upgraded Countertops, Walk-in Closet(s)
Hot Water Natural Gas, Propane
Heating Forced Air
Cooling Central A/C
Flooring Vinyl, Tile/Brick, Partially Carpeted, Hardwood
Fireplaces Number 1
Fireplaces Type Gas/Propane, Mantel(s)
Equipment Built-In Range, Dishwasher, Microwave, Stove
Furnishings No
Fireplace Y
Appliance Built-In Range, Dishwasher, Microwave, Stove
Heat Source Propane - Metered
Laundry Main Floor, Hookup
Exterior
Exterior Feature Patio(s)
Parking Features Garage - Rear Entry, Inside Access
Garage Spaces 3.0
Utilities Available Cable TV Available, Electric Available, Phone Available, Propane
Amenities Available Swimming Pool, Club House, Common Grounds, Community Center, Exercise Room, Fitness Center, Hot tub, Pool - Indoor, Retirement Community
Water Access N
Roof Type Shingle
Street Surface Paved
Accessibility 2+ Access Exits
Porch Patio(s)
Attached Garage 1
Total Parking Spaces 3
Garage Y
Building
Lot Description Front Yard, Landscaping, Level, Rear Yard
Story 2
Foundation Slab
Sewer Public Sewer
Water Public
Architectural Style Traditional
Level or Stories 2
Additional Building Above Grade, Below Grade
Structure Type 9'+ Ceilings,Dry Wall,Cathedral Ceilings
New Construction N
Schools
High Schools Octorara Area
School District Octorara Area
Others
Pets Allowed Y
HOA Fee Include Pool(s),Common Area Maintenance,Lawn Maintenance,Snow Removal,Trash,Recreation Facility
Senior Community Yes
Age Restriction 55
Tax ID 46-02 -0490
Ownership Fee Simple
SqFt Source Assessor
Special Listing Condition Standard
Pets Allowed No Pet Restrictions
Read Less

Bought with Erin Heilig • Long & Foster Real Estate, Inc.
GET MORE INFORMATION




