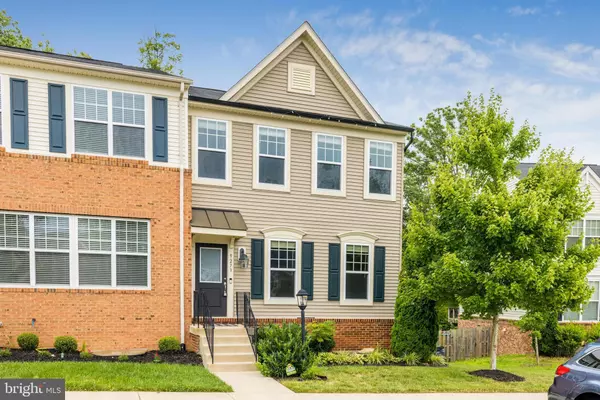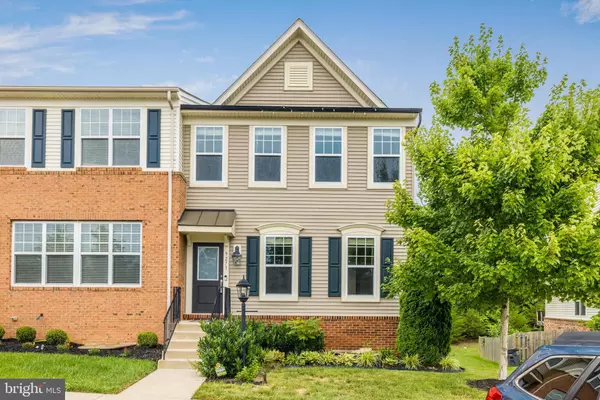For more information regarding the value of a property, please contact us for a free consultation.
9273 DAWKINS CREST CIR Bristow, VA 20136
Want to know what your home might be worth? Contact us for a FREE valuation!

Our team is ready to help you sell your home for the highest possible price ASAP
Key Details
Sold Price $530,000
Property Type Townhouse
Sub Type End of Row/Townhouse
Listing Status Sold
Purchase Type For Sale
Square Footage 2,725 sqft
Price per Sqft $194
Subdivision Dawkins Ridge
MLS Listing ID VAPW2034676
Sold Date 09/15/22
Style Colonial
Bedrooms 4
Full Baths 3
Half Baths 1
HOA Fees $96/mo
HOA Y/N Y
Abv Grd Liv Area 1,848
Originating Board BRIGHT
Year Built 2014
Annual Tax Amount $5,424
Tax Year 2022
Lot Size 2,605 Sqft
Acres 0.06
Property Description
Move-in ready and spacious 4 bedroom, 3.5 bath townhouse in Dawkins Ridge, this home is ready for you! Gleaming hardwood floors across the main level, recessed lighting, granite counters and stainless steel appliances are just a few of the main upgrades. Host guests in the open kitchen/dining combination with a charming wood accent wall in the dining area. 3 generous bedrooms upstairs include new carpet and vinyl flooring in the primary suite with a paneled accent wall and luxurious attached bath. Conveniently located laundry on the upper floor and all 3 bedrooms include walk-in closets and ceiling fans! Customize the finished lower level with a full bath and separate bedroom to fit your needs! Use this space as a rec-room, home office, in-law suite, to host out of town guests or to get that workout in from home!! Patio access from the lower level and a deck off the kitchen overlooking trees, perfect for relaxing with a good book or having friends over for a bbq! Fantastic community amenities and location close to multiple shopping centers, breweries and wineries, and major commuter routes. Enjoy and welcome home.
Location
State VA
County Prince William
Zoning R6
Rooms
Basement Walkout Level, Rear Entrance, Connecting Stairway, Improved, Daylight, Partial
Interior
Interior Features Ceiling Fan(s), Kitchen - Island, Walk-in Closet(s), Primary Bath(s), Carpet, Wood Floors, Combination Kitchen/Dining, Upgraded Countertops, Recessed Lighting, Tub Shower, Stall Shower
Hot Water Natural Gas
Heating Forced Air, Central
Cooling Central A/C, Ceiling Fan(s)
Flooring Hardwood, Carpet, Vinyl
Equipment Built-In Microwave, Washer, Dryer, Dishwasher, Disposal, Refrigerator, Icemaker, Oven/Range - Gas, Stainless Steel Appliances
Appliance Built-In Microwave, Washer, Dryer, Dishwasher, Disposal, Refrigerator, Icemaker, Oven/Range - Gas, Stainless Steel Appliances
Heat Source Natural Gas
Exterior
Exterior Feature Deck(s), Patio(s)
Amenities Available Common Grounds, Tot Lots/Playground
Water Access N
Roof Type Architectural Shingle
Accessibility None
Porch Deck(s), Patio(s)
Garage N
Building
Story 3
Foundation Concrete Perimeter
Sewer Public Sewer
Water Public
Architectural Style Colonial
Level or Stories 3
Additional Building Above Grade, Below Grade
Structure Type Paneled Walls,Wood Ceilings
New Construction N
Schools
Elementary Schools Victory
Middle Schools Gainesville
High Schools Patriot
School District Prince William County Public Schools
Others
HOA Fee Include Management,Snow Removal,Trash
Senior Community No
Tax ID 7595-49-1329
Ownership Fee Simple
SqFt Source Assessor
Special Listing Condition Standard
Read Less

Bought with Daud A. Bhatti • Partners Real Estate
GET MORE INFORMATION




