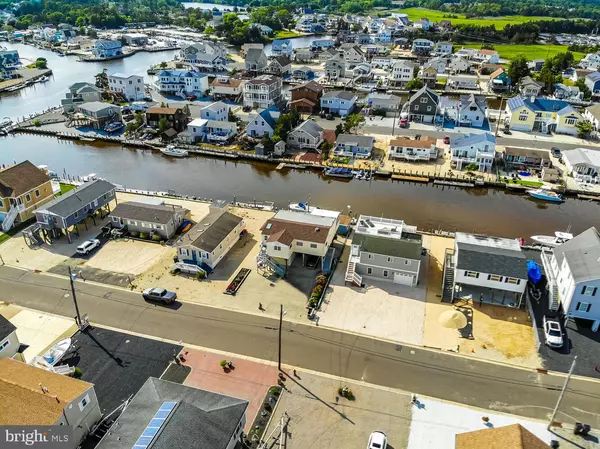For more information regarding the value of a property, please contact us for a free consultation.
62 TARPON RD Tuckerton, NJ 08087
Want to know what your home might be worth? Contact us for a FREE valuation!

Our team is ready to help you sell your home for the highest possible price ASAP
Key Details
Sold Price $475,000
Property Type Single Family Home
Sub Type Detached
Listing Status Sold
Purchase Type For Sale
Square Footage 1,128 sqft
Price per Sqft $421
Subdivision Tuckerton Beach
MLS Listing ID NJOC2010618
Sold Date 09/15/22
Style Contemporary,Raised Ranch/Rambler
Bedrooms 3
Full Baths 1
Half Baths 1
HOA Y/N N
Abv Grd Liv Area 1,128
Originating Board BRIGHT
Year Built 1955
Annual Tax Amount $5,849
Tax Year 2021
Lot Size 5,000 Sqft
Acres 0.11
Lot Dimensions 50.00 x 100.00
Property Description
Welcome to Buttercup Cottage, a waterfront raised ranch located right in the heart of the GREAT 08087! This home is just minutes from the bay and is immaculate! Enjoy the free flowing open floor plan, updated kitchen with granite countertops and stainless steel appliances, hardwood flooring, gas fireplace and more! There are 3 nice size bedrooms, 1 full bathroom and 1 half bathroom. The foyer offers another living area with lots of closet space. Enjoy the sunsets from the fabulous rear deck with attached screened in porch. Plenty of parking under the home and on the concrete driveway. There is also an enclosed shed like area, so bring those water toys, there is lots of room for storage! The backyard is stone landscaped, has a vinyl bulkhead, deck, dock and floating dock. Fabulous opportunity to enjoy your *peace* of paradise here at the Jersey Shore.
Location
State NJ
County Ocean
Area Tuckerton Boro (21533)
Zoning R50
Rooms
Main Level Bedrooms 3
Interior
Interior Features Attic, Breakfast Area, Built-Ins, Ceiling Fan(s), Combination Dining/Living, Combination Kitchen/Dining, Combination Kitchen/Living, Dining Area, Floor Plan - Open, Recessed Lighting, Wood Floors, Window Treatments, Upgraded Countertops
Hot Water Natural Gas
Heating Forced Air
Cooling Central A/C, Ceiling Fan(s)
Flooring Ceramic Tile, Hardwood
Equipment Built-In Microwave, Dishwasher, Oven/Range - Gas, Refrigerator, Washer/Dryer Stacked, Water Heater - Tankless
Appliance Built-In Microwave, Dishwasher, Oven/Range - Gas, Refrigerator, Washer/Dryer Stacked, Water Heater - Tankless
Heat Source Natural Gas
Exterior
Garage Spaces 6.0
Waterfront Description Private Dock Site
Water Access Y
Water Access Desc Boat - Powered,Canoe/Kayak,Fishing Allowed,Personal Watercraft (PWC),Private Access,Swimming Allowed,Waterski/Wakeboard
View Water, Canal
Roof Type Shingle
Accessibility None
Total Parking Spaces 6
Garage N
Building
Lot Description Bulkheaded, Front Yard, Level, Landscaping, Rear Yard
Story 2
Foundation Flood Vent, Pilings, Slab
Sewer Public Sewer
Water Public
Architectural Style Contemporary, Raised Ranch/Rambler
Level or Stories 2
Additional Building Above Grade
New Construction N
Schools
Elementary Schools Tuckerton
Middle Schools Pinelands Regional M.S.
High Schools Pinelands Regional H.S.
School District Pinelands Regional Schools
Others
Senior Community No
Tax ID 33-00037-00025
Ownership Fee Simple
SqFt Source Assessor
Special Listing Condition Standard
Read Less

Bought with Donna T Wilson • Keller Williams Realty Preferred Properties
GET MORE INFORMATION




