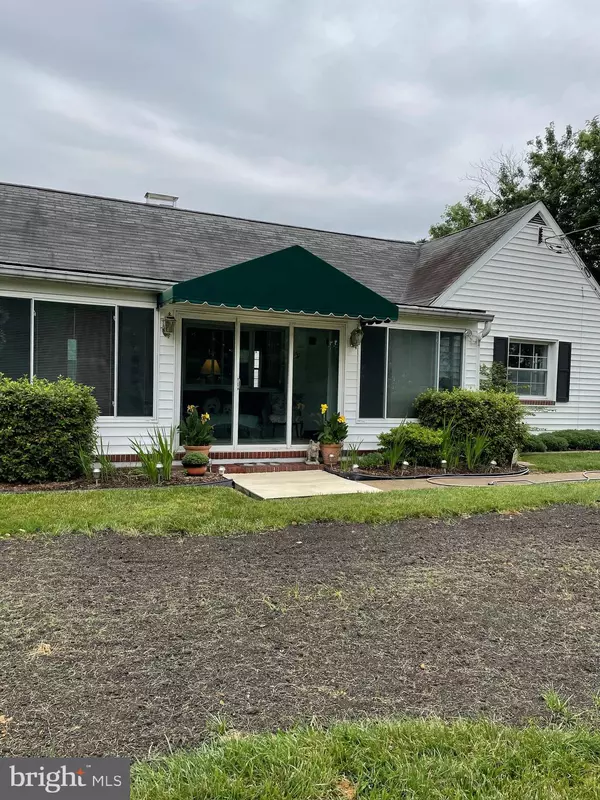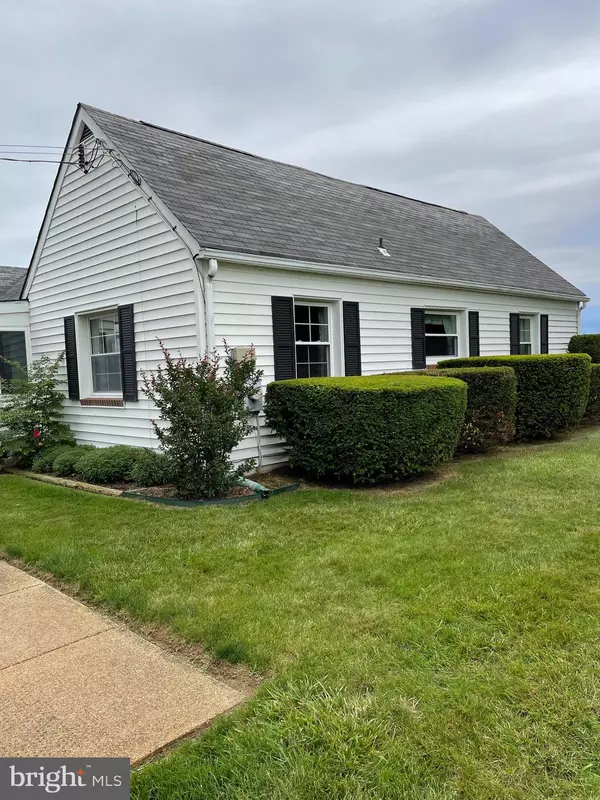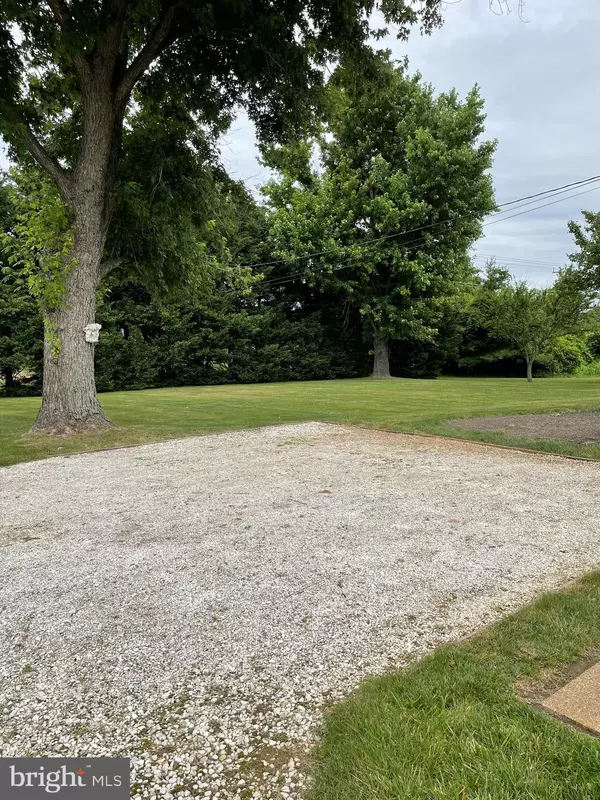For more information regarding the value of a property, please contact us for a free consultation.
3057 DAVIDSONVILLE RD Davidsonville, MD 21035
Want to know what your home might be worth? Contact us for a FREE valuation!

Our team is ready to help you sell your home for the highest possible price ASAP
Key Details
Sold Price $583,000
Property Type Single Family Home
Sub Type Detached
Listing Status Sold
Purchase Type For Sale
Square Footage 3,344 sqft
Price per Sqft $174
Subdivision Davidsonville
MLS Listing ID MDAA2036952
Sold Date 09/15/22
Style Contemporary
Bedrooms 4
Full Baths 2
HOA Y/N N
Abv Grd Liv Area 1,672
Originating Board BRIGHT
Year Built 1950
Annual Tax Amount $4,314
Tax Year 2021
Lot Size 1.040 Acres
Acres 1.04
Property Description
JUST REDUCED!!!! This house has more features than can be listed. The owners are selling everything, so speak to them about anything you may be interested in. The 2 corner built in cabinets will be staying. The house is hard wired with stereo speaker wire. Attic has floor and plenty room for storage.
The house has gutter guards . The owner works very hard to keep up with any repairs. The pool is 8.5 ft deep. The views are breath taking. Especially the view from the top of the garage.
Location
State MD
County Anne Arundel
Zoning RA
Rooms
Other Rooms Breakfast Room
Basement Fully Finished, Heated, Windows, Space For Rooms, Outside Entrance
Main Level Bedrooms 3
Interior
Interior Features 2nd Kitchen, Attic, Breakfast Area, Carpet, Ceiling Fan(s), Entry Level Bedroom, Floor Plan - Open, Formal/Separate Dining Room, Kitchen - Eat-In, Kitchen - Country, Kitchen - Table Space, Upgraded Countertops, Window Treatments, Wood Floors
Hot Water Electric
Heating Forced Air
Cooling Central A/C
Flooring Carpet, Hardwood
Fireplaces Number 1
Fireplaces Type Wood
Equipment Built-In Microwave, Dishwasher, Disposal, Dryer - Electric, Energy Efficient Appliances, Exhaust Fan, Extra Refrigerator/Freezer, Oven - Self Cleaning, Oven/Range - Electric, Refrigerator, Washer, Water Conditioner - Owned, Water Heater - High-Efficiency
Furnishings No
Fireplace Y
Window Features Double Hung,Energy Efficient,Sliding,Storm
Appliance Built-In Microwave, Dishwasher, Disposal, Dryer - Electric, Energy Efficient Appliances, Exhaust Fan, Extra Refrigerator/Freezer, Oven - Self Cleaning, Oven/Range - Electric, Refrigerator, Washer, Water Conditioner - Owned, Water Heater - High-Efficiency
Heat Source Oil
Laundry Basement
Exterior
Exterior Feature Patio(s), Enclosed, Balcony
Parking Features Covered Parking, Additional Storage Area, Garage Door Opener, Garage - Rear Entry, Other
Garage Spaces 5.0
Pool Fenced, Gunite, In Ground
Utilities Available Cable TV, Phone, Other
Water Access N
View City, Garden/Lawn, Pasture
Roof Type Shingle,Composite
Street Surface Gravel,Black Top
Accessibility None
Porch Patio(s), Enclosed, Balcony
Road Frontage City/County
Attached Garage 2
Total Parking Spaces 5
Garage Y
Building
Story 2
Foundation Concrete Perimeter
Sewer On Site Septic, Private Sewer
Water Well, Holding Tank
Architectural Style Contemporary
Level or Stories 2
Additional Building Above Grade, Below Grade
Structure Type Dry Wall
New Construction N
Schools
Elementary Schools Davidsonville
Middle Schools Central
High Schools South River
School District Anne Arundel County Public Schools
Others
Pets Allowed N
Senior Community No
Tax ID 020100008565200
Ownership Fee Simple
SqFt Source Assessor
Security Features Security System
Horse Property N
Special Listing Condition Standard
Read Less

Bought with Isra G Wynn • EXIT Realty Enterprises
GET MORE INFORMATION




