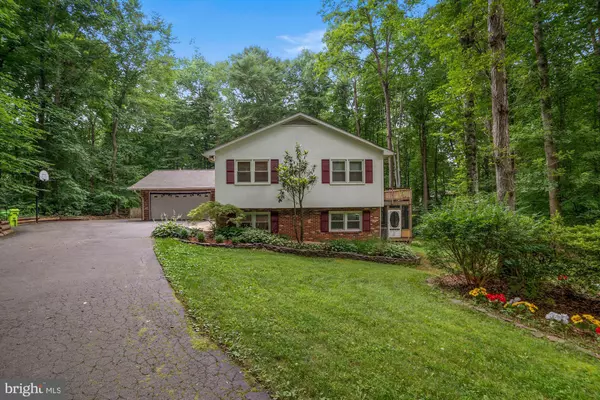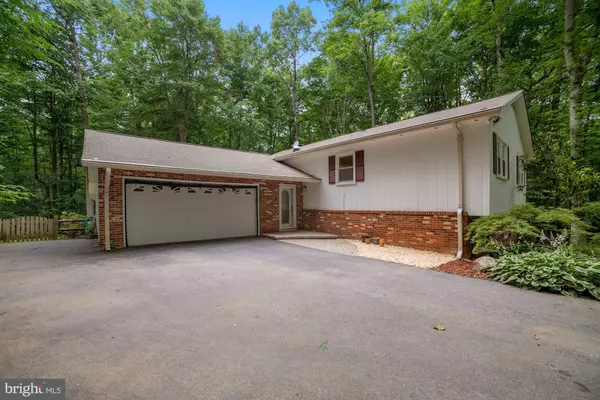For more information regarding the value of a property, please contact us for a free consultation.
12308 RUNNING DEER RD Manassas, VA 20112
Want to know what your home might be worth? Contact us for a FREE valuation!

Our team is ready to help you sell your home for the highest possible price ASAP
Key Details
Sold Price $610,000
Property Type Single Family Home
Sub Type Detached
Listing Status Sold
Purchase Type For Sale
Square Footage 2,905 sqft
Price per Sqft $209
Subdivision Algonquin Hills
MLS Listing ID VAPW2031870
Sold Date 09/15/22
Style Split Level,Traditional
Bedrooms 3
Full Baths 3
HOA Y/N N
Abv Grd Liv Area 1,765
Originating Board BRIGHT
Year Built 1978
Annual Tax Amount $4,768
Tax Year 2022
Lot Size 1.001 Acres
Acres 1.0
Property Description
**Seller willing to pay CLOSING COSTS WITH Full Price Offer!!** Welcome Home! Envision Making This Your Own Personal Oasis | Over 3,000SF of Space on 2 Levels | Home Tucked Away on 1 Acre Wooded Lot | Plenty of Backyard to Enjoy | Very Quiet Well Kept Neighborhood w/ No HOA! | Open Floor Plan w/ Plenty of Natural Light Via Solar Tubes Throughout Main Level | Hardwood Flooring Throughout Main Level | Custom Designed Kitchen Cabinets w/ Soft Close Drawers/Doors | Plenty of Cabinet Space for Pots and Pan Storage | Overhead and Under Cabinet Lighting Installed | Granite Counters w/ Stainless Steel Appliances | Large Family Room Located on Lower Level w/ Gas Fireplace | Spacious Recreation Room on Lower Level Perfect for Entertaining | Potential 4th Bedroom or In-Law Suite w/3rd Full Bath on Lower Level | Tons of Storage Space Throughout Home | Custom Built Artisan Book Case and Family Room Walls Lined w/ Recycled Barn Wood | New Basement Sliding Glass Door Installed (2022) | Septic Recently Pumped and Inspected (2021) | Large 2-Tier Composite Deck Off of Dining Room Overlooking Wooded Area | Lower-Level Deck/Patio Screened In | Relax and Enjoy the Scenic Views While Soaking in the Hot Tub Which Will Convey | Large Driveway w/ Plenty of Parking Space | Spacious 2-Car Front-Load Garage w/ a Temperature Controlled Workshop/Studio Located on the Back Side of the Garage | Prime Location Close proximity to VRE, Dulles Airport, I-66, I-95, Shopping, Restaurants, Grocery Stores etc. School Buses Stop at the End of Driveway.
Location
State VA
County Prince William
Zoning A1
Rooms
Basement Daylight, Partial, Fully Finished, Heated, Improved, Interior Access, Outside Entrance, Rear Entrance, Walkout Level
Main Level Bedrooms 3
Interior
Hot Water Electric
Heating Heat Pump(s)
Cooling Central A/C, Ceiling Fan(s), Heat Pump(s), Programmable Thermostat
Fireplaces Number 1
Fireplace Y
Heat Source Electric, Propane - Leased
Exterior
Parking Features Garage - Front Entry, Inside Access
Garage Spaces 2.0
Water Access N
Accessibility None
Attached Garage 2
Total Parking Spaces 2
Garage Y
Building
Story 2
Foundation Block
Sewer Septic = # of BR
Water Public
Architectural Style Split Level, Traditional
Level or Stories 2
Additional Building Above Grade, Below Grade
New Construction N
Schools
School District Prince William County Public Schools
Others
Senior Community No
Tax ID 7893-95-0508
Ownership Fee Simple
SqFt Source Assessor
Acceptable Financing Conventional, FHA, VA, Cash
Listing Terms Conventional, FHA, VA, Cash
Financing Conventional,FHA,VA,Cash
Special Listing Condition Standard
Read Less

Bought with Sarah A. Reynolds • Keller Williams Chantilly Ventures, LLC
GET MORE INFORMATION




