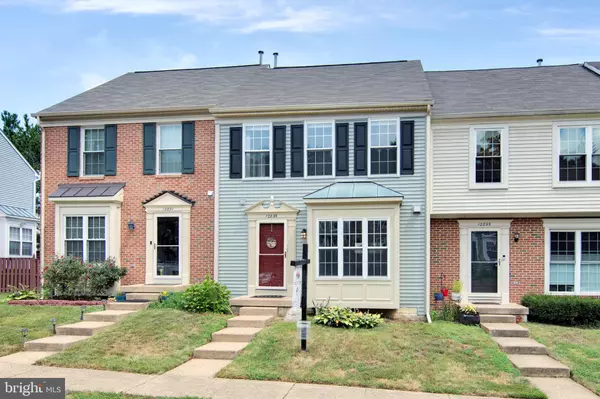For more information regarding the value of a property, please contact us for a free consultation.
12893 HUNTERBROOK DR Woodbridge, VA 22192
Want to know what your home might be worth? Contact us for a FREE valuation!

Our team is ready to help you sell your home for the highest possible price ASAP
Key Details
Sold Price $399,888
Property Type Townhouse
Sub Type Interior Row/Townhouse
Listing Status Sold
Purchase Type For Sale
Square Footage 1,680 sqft
Price per Sqft $238
Subdivision Rolling Brook
MLS Listing ID VAPW2034580
Sold Date 09/14/22
Style Colonial
Bedrooms 3
Full Baths 2
Half Baths 1
HOA Fees $125/mo
HOA Y/N Y
Abv Grd Liv Area 1,296
Originating Board BRIGHT
Year Built 1993
Annual Tax Amount $3,477
Tax Year 2020
Lot Size 1,468 Sqft
Acres 0.03
Property Description
Lovely 3-bedroom 2.5-bathroom townhome with a fenced-in backyard in beautiful Lake Ridge. The main level boasts upgraded floors throughout, tons of natural light, a half-bath, and an open concept layout perfect for entertaining and everyday family living. The kitchen features updated appliances, bay window and updated cabinets. From large family room walk out to the fenced-in backyard featuring a large flat lot perfect for entertaining, or relaxing outdoors. The second level living space has three bedrooms and two baths. Primary bedroom with high sloped ceilings and private en-suite bathroom. Large attic space for storage is also found on the second level. The finished basement offers a potential for full bathroom (plumbing in place), laundry room, spare room, and a large flex space to use as a rec room, office, or guest suite. Two reserved parking spaces directly in front of the home and plenty of visitor parking. Siding replaced in 2020, updated lighting, updated and fresh paint, updated floor, and much more. Amenities include tennis court, basketball court, playgrounds, and pool. Only 5 minutes from I-95, Express Lanes entrance/exit, Route 123, and the charming and historic town of Occoquan. Commuter lots and Woodbridge VRE station just minutes away. Lidl and Safeway directly behind the neighborhood, dog park nearby, and easy backroad access to Costco, Potomac Mills, and the tons of shopping centers nearby.
Location
State VA
County Prince William
Zoning R6
Rooms
Other Rooms Living Room, Dining Room, Primary Bedroom, Bedroom 2, Bedroom 3, Kitchen, Laundry, Recreation Room, Storage Room, Bathroom 2, Primary Bathroom, Half Bath
Basement Full, Partially Finished, Rough Bath Plumb
Interior
Interior Features Carpet, Ceiling Fan(s), Combination Dining/Living, Floor Plan - Open, Kitchen - Eat-In
Hot Water Natural Gas
Heating Central
Cooling Central A/C
Flooring Carpet, Luxury Vinyl Plank
Fireplaces Number 1
Fireplaces Type Fireplace - Glass Doors, Gas/Propane
Equipment Built-In Microwave, Dishwasher, Disposal, Dryer, Exhaust Fan, Icemaker, Refrigerator, Washer, Oven/Range - Gas
Fireplace Y
Window Features Vinyl Clad
Appliance Built-In Microwave, Dishwasher, Disposal, Dryer, Exhaust Fan, Icemaker, Refrigerator, Washer, Oven/Range - Gas
Heat Source Natural Gas
Laundry Basement
Exterior
Exterior Feature Patio(s)
Garage Spaces 2.0
Parking On Site 2
Fence Rear, Privacy
Amenities Available Basketball Courts, Tot Lots/Playground, Tennis Courts, Party Room
Water Access N
Roof Type Shingle
Street Surface Black Top
Accessibility None
Porch Patio(s)
Total Parking Spaces 2
Garage N
Building
Story 3
Foundation Slab, Concrete Perimeter
Sewer Public Sewer
Water Public
Architectural Style Colonial
Level or Stories 3
Additional Building Above Grade, Below Grade
Structure Type Dry Wall
New Construction N
Schools
Elementary Schools Rockledge
Middle Schools Woodbridge
High Schools Woodbridge
School District Prince William County Public Schools
Others
HOA Fee Include Common Area Maintenance,Pool(s),Reserve Funds,Road Maintenance,Snow Removal,Trash
Senior Community No
Tax ID 8393-21-8740
Ownership Fee Simple
SqFt Source Assessor
Acceptable Financing Cash, Conventional, FHA, VA, VHDA
Listing Terms Cash, Conventional, FHA, VA, VHDA
Financing Cash,Conventional,FHA,VA,VHDA
Special Listing Condition Standard
Read Less

Bought with John W. Irvin Jr. • Irvin Realty LLC
GET MORE INFORMATION




