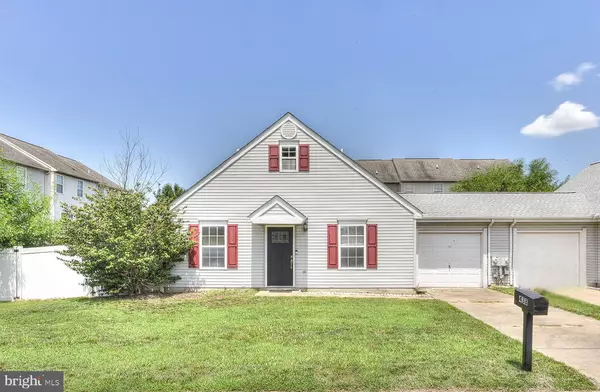For more information regarding the value of a property, please contact us for a free consultation.
438 RUDDER LN Milton, DE 19968
Want to know what your home might be worth? Contact us for a FREE valuation!

Our team is ready to help you sell your home for the highest possible price ASAP
Key Details
Sold Price $259,000
Property Type Single Family Home
Sub Type Twin/Semi-Detached
Listing Status Sold
Purchase Type For Sale
Square Footage 1,470 sqft
Price per Sqft $176
Subdivision Shipbuilders Village
MLS Listing ID DESU2025004
Sold Date 09/13/22
Style Side-by-Side
Bedrooms 3
Full Baths 2
HOA Y/N N
Abv Grd Liv Area 1,470
Originating Board BRIGHT
Year Built 1993
Annual Tax Amount $1,135
Tax Year 2017
Lot Size 5,458 Sqft
Acres 0.13
Property Description
Welcome to 438 Rudder Lane in Milton! Just a short walk to Milton Park, Marina, Milton Theatre, and the shops and restaurants on Union Street. This 3 bedroom, 2 bath home is an ideal full-time residence or investment property. The first floor features a living room, eat-in kitchen with an island, pantry and stainless steel appliances, sunroom currently used as a playroom with a separate mini-split for year-round use, laundry room, 2 bedrooms, and a full bath. A primary suite with a full bath spans the entire second floor providing an abundance of privacy. Exterior features include a one-car garage and a fully fenced backyard. Recent improvements include new HVAC and roof in 2021, LVP in main living areas, and custom closets in the first-floor bedroom.
Location
State DE
County Sussex
Area Broadkill Hundred (31003)
Zoning Q
Rooms
Main Level Bedrooms 2
Interior
Interior Features Carpet, Combination Kitchen/Dining, Entry Level Bedroom, Kitchen - Island, Tub Shower, Wood Floors
Hot Water Electric
Heating Central
Cooling Central A/C
Flooring Carpet, Luxury Vinyl Plank
Equipment Dishwasher, Disposal, Dryer, Microwave, Oven/Range - Electric, Refrigerator, Stainless Steel Appliances, Washer, Water Heater
Furnishings Partially
Fireplace N
Appliance Dishwasher, Disposal, Dryer, Microwave, Oven/Range - Electric, Refrigerator, Stainless Steel Appliances, Washer, Water Heater
Heat Source Electric
Laundry Main Floor
Exterior
Parking Features Garage - Front Entry
Garage Spaces 5.0
Fence Fully
Utilities Available Cable TV
Water Access N
Roof Type Architectural Shingle
Accessibility Doors - Swing In
Attached Garage 1
Total Parking Spaces 5
Garage Y
Building
Story 2
Foundation Block
Sewer Public Sewer
Water Public
Architectural Style Side-by-Side
Level or Stories 2
Additional Building Above Grade, Below Grade
New Construction N
Schools
Elementary Schools H.O. Brittingham
Middle Schools Mariner
High Schools Cape Henlopen
School District Cape Henlopen
Others
Pets Allowed Y
Senior Community No
Tax ID 235-14.00-221.00
Ownership Fee Simple
SqFt Source Estimated
Acceptable Financing Cash, Conventional, FHA, USDA
Horse Property N
Listing Terms Cash, Conventional, FHA, USDA
Financing Cash,Conventional,FHA,USDA
Special Listing Condition Standard
Pets Allowed No Pet Restrictions
Read Less

Bought with Megan Phillips • Northrop Realty
GET MORE INFORMATION




