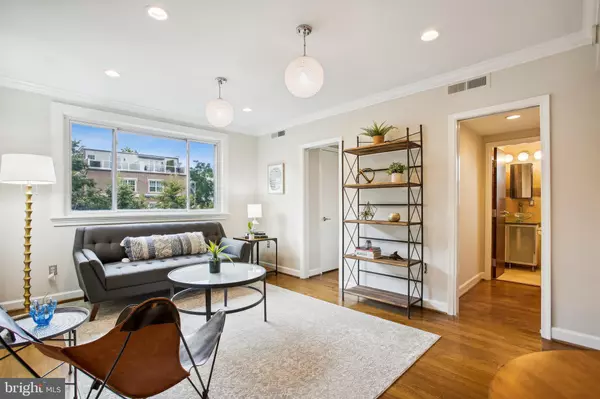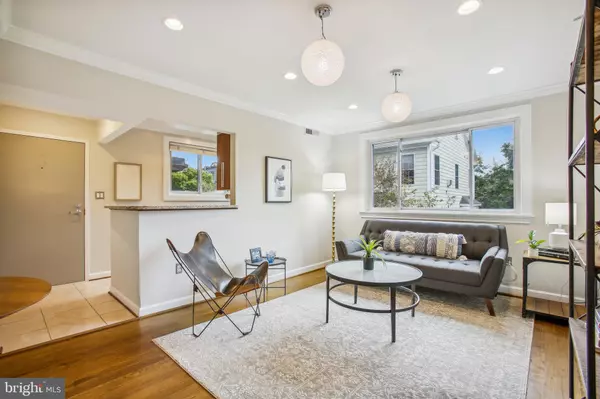For more information regarding the value of a property, please contact us for a free consultation.
1127 N STUART ST #6 Arlington, VA 22201
Want to know what your home might be worth? Contact us for a FREE valuation!

Our team is ready to help you sell your home for the highest possible price ASAP
Key Details
Sold Price $380,000
Property Type Condo
Sub Type Condo/Co-op
Listing Status Sold
Purchase Type For Sale
Square Footage 604 sqft
Price per Sqft $629
Subdivision Ballston
MLS Listing ID VAAR2020540
Sold Date 09/13/22
Style Art Deco
Bedrooms 1
Full Baths 1
Condo Fees $175/mo
HOA Y/N N
Abv Grd Liv Area 604
Originating Board BRIGHT
Year Built 1960
Annual Tax Amount $3,666
Tax Year 2022
Property Description
Just Reduced 15K! Welcome to this bright and charming freshly painted Ballston condo, located mere blocks from the Ballston Metro, with a walk score of 94 offering every urban convenience a buyer is looking for! Don't miss the tasteful appointments that include warm hardwood flooring, recessed lights, crown moulding, and stylish ceiling light fixtures. While just over 600 sq. ft. this unit has used it's space wisely with 3 walk in closets, all with custom built ins, custom lighting, and hidden pocket doors to allow for privacy when needed, or an open vibe when preferred, plus a full size stack washer-dryer located just inside the hall entry closet. The galley kitchen is fully appointed with stainless steel appliances, maple cabinets and granite counters. The full bath is well done in a modern yet neutral style. All this plus Assigned Parking out back, and a very low condo fee! Bldg is pet friendly, restrictions apply. Enjoy all that the Ballston area of Arlington has to offer to include the newly enhanced Ballston Quarter, neighborhood Farmers Market, plus endless options for dining, nightlife shopping and more! Easy access to I-66, 395 and a host of pocket parks and trails!
Location
State VA
County Arlington
Zoning R15-30T
Rooms
Other Rooms Living Room, Kitchen, Den, Breakfast Room, Bedroom 1
Main Level Bedrooms 1
Interior
Interior Features Crown Moldings, Floor Plan - Open, Kitchen - Galley, Recessed Lighting, Walk-in Closet(s), Wood Floors
Hot Water Electric
Heating Forced Air
Cooling Central A/C
Flooring Hardwood
Equipment Dishwasher, Disposal, Icemaker, Microwave, Oven/Range - Electric, Refrigerator, Washer/Dryer Stacked
Furnishings No
Fireplace N
Window Features Double Pane
Appliance Dishwasher, Disposal, Icemaker, Microwave, Oven/Range - Electric, Refrigerator, Washer/Dryer Stacked
Heat Source Electric
Laundry Has Laundry, Main Floor
Exterior
Parking On Site 1
Utilities Available Electric Available
Amenities Available None
Water Access N
Accessibility None
Garage N
Building
Story 1
Unit Features Garden 1 - 4 Floors
Sewer Public Sewer
Water Public
Architectural Style Art Deco
Level or Stories 1
Additional Building Above Grade, Below Grade
New Construction N
Schools
School District Arlington County Public Schools
Others
Pets Allowed Y
HOA Fee Include Insurance,Lawn Care Front,Management,Reserve Funds,Trash,Water
Senior Community No
Tax ID 14-023-109
Ownership Condominium
Acceptable Financing Cash, Conventional
Horse Property N
Listing Terms Cash, Conventional
Financing Cash,Conventional
Special Listing Condition Standard
Pets Allowed Size/Weight Restriction, Number Limit, Breed Restrictions
Read Less

Bought with Keri K Shull • Optime Realty
GET MORE INFORMATION




