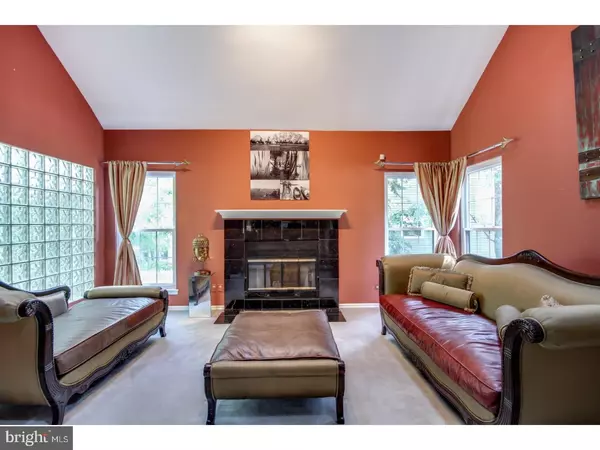For more information regarding the value of a property, please contact us for a free consultation.
22 ROLAND CT Cherry Hill, NJ 08003
Want to know what your home might be worth? Contact us for a FREE valuation!

Our team is ready to help you sell your home for the highest possible price ASAP
Key Details
Sold Price $421,000
Property Type Single Family Home
Sub Type Detached
Listing Status Sold
Purchase Type For Sale
Square Footage 2,849 sqft
Price per Sqft $147
Subdivision Ridings Of Fox Run
MLS Listing ID NJCD2030528
Sold Date 09/09/22
Style Colonial,Contemporary
Bedrooms 4
Full Baths 2
Half Baths 1
HOA Y/N N
Abv Grd Liv Area 2,849
Originating Board BRIGHT
Year Built 1985
Annual Tax Amount $11,882
Tax Year 2020
Lot Size 0.266 Acres
Acres 0.27
Lot Dimensions 80.00 x 145.00
Property Description
Lovely Contemporary Home On tree lined Cul-De-Sac W 4/Bedrooms, 2 1/2 Baths. This beautiful updated home offering gleaming hardwood flooring; soaring ceilings; custom lighting & decorative ceiling fans; updated kitchen w/granite tops, custom cabinets w/lighting, stainless appliances, huge center island perfect for meals & gatherings; open floor plan w/sunken family rm; L-Shaped Sunroom that floods with natural light; large dining room; formal living rm. w/fireplace & skylights, laundry rm; plus a large deck that's blanketed in foliage courtesy of mother nature. Upstairs reveals a master bedroom suite with Two walk-in closets, custom ceramic tiled bath w/large soaking tub, double sinks, & separate shower; Three addt'l spacious bedrooms, & ceramic tile hall bath complete the upper level. Finished basement offers a office area, open space for play rm, Rec rm. or entertaining space & access doors to the dry crawl space for extra storage. A 2-car garage w/storage above; sprinkler & alarm system. Make your appointment today !
Location
State NJ
County Camden
Area Cherry Hill Twp (20409)
Zoning RESIDENTIAL
Rooms
Other Rooms Living Room, Dining Room, Primary Bedroom, Bedroom 2, Bedroom 3, Kitchen, Family Room, Bedroom 1
Basement Full
Interior
Interior Features Primary Bath(s), Kitchen - Eat-In
Hot Water Natural Gas
Cooling Central A/C
Flooring Wood, Fully Carpeted, Tile/Brick
Equipment Range Hood, Refrigerator, Washer, Dryer, Dishwasher, Microwave, Disposal
Furnishings No
Fireplace Y
Appliance Range Hood, Refrigerator, Washer, Dryer, Dishwasher, Microwave, Disposal
Heat Source Natural Gas
Laundry Main Floor
Exterior
Exterior Feature Deck(s)
Fence Other
Water Access N
Accessibility None
Porch Deck(s)
Garage N
Building
Lot Description Cul-de-sac
Story 2
Foundation Block
Sewer Public Sewer
Water Public
Architectural Style Colonial, Contemporary
Level or Stories 2
Additional Building Above Grade, Below Grade
New Construction N
Schools
Elementary Schools James Johnson
Middle Schools Beck
High Schools Cherry Hill High - East
School District Cherry Hill Township Public Schools
Others
Pets Allowed N
Senior Community No
Tax ID 09-00404 36-00033
Ownership Fee Simple
SqFt Source Assessor
Acceptable Financing Cash, Conventional, FHA
Listing Terms Cash, Conventional, FHA
Financing Cash,Conventional,FHA
Special Listing Condition Standard
Read Less

Bought with Ebenezer Carpio • Prime Realty Partners
GET MORE INFORMATION




