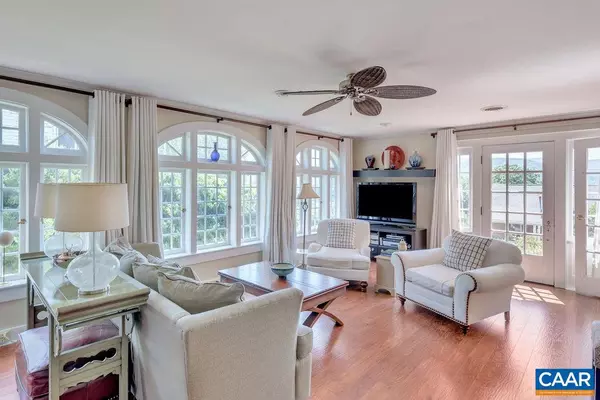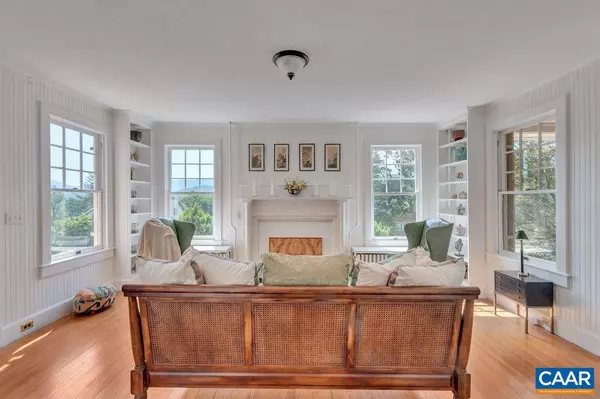For more information regarding the value of a property, please contact us for a free consultation.
665 WALNUT AVE Waynesboro, VA 22980
Want to know what your home might be worth? Contact us for a FREE valuation!

Our team is ready to help you sell your home for the highest possible price ASAP
Key Details
Sold Price $479,000
Property Type Single Family Home
Sub Type Detached
Listing Status Sold
Purchase Type For Sale
Square Footage 2,988 sqft
Price per Sqft $160
Subdivision Unknown
MLS Listing ID 632365
Sold Date 09/02/22
Style Craftsman
Bedrooms 5
Full Baths 3
HOA Y/N N
Abv Grd Liv Area 2,988
Originating Board CAAR
Year Built 1913
Annual Tax Amount $2,413
Tax Year 2022
Lot Size 0.340 Acres
Acres 0.34
Property Description
A home of historical significance, the Forester House was built in 1913 by William H. Tilghman from Richmond for his family. The elevated building site affords an amazing view of the mountains and catches the breezes and sunsets. Mr. Tilghman was president of the Tilghman Lumber Co & built the original house out of Cypress & bead board is used extensively on the interior walls &ceilings. The current owners have treasured this home and have done many tasteful improvements while keeping the original integrity of the home. (Central air was added for comfort) The views through the wavy glass windows add an element of elegance rarely seen today. The stone chimney is a focal point when looking up from the road. The veranda is the perfect place for outdoor entertaining & a stroll in the gardens is a must. (see list of plants and trees in the document section). This 5 bedroom home is a show stopper. The 2nd floor sunroom/ sleeping porch with it's interesting windows is so charming. The first floor family room with arched windows could be used as 1st floor BR, there is a full bath on the first level as well. The laundry/ pantry is well laid out w/ storage& good light. The detached 1 car garage has a 2 rm cottage for home office.,Painted Cabinets,Solid Surface Counter,White Cabinets
Location
State VA
County Waynesboro City
Zoning RS-5
Rooms
Other Rooms Dining Room, Kitchen, Family Room, Study, Sun/Florida Room, Laundry, Office, Full Bath, Additional Bedroom
Basement Partial, Sump Pump, Unfinished
Interior
Interior Features Attic, Kitchen - Eat-In, Kitchen - Island, Pantry
Heating Hot Water
Cooling Central A/C
Flooring Hardwood, Laminated, Wood
Fireplaces Number 1
Fireplaces Type Wood
Equipment Dryer, Washer, Dishwasher, Oven/Range - Electric, Refrigerator
Fireplace Y
Appliance Dryer, Washer, Dishwasher, Oven/Range - Electric, Refrigerator
Heat Source Natural Gas
Exterior
Exterior Feature Patio(s), Porch(es)
View Mountain, Garden/Lawn, Other, Panoramic
Roof Type Composite
Street Surface Other
Farm Other,Poultry
Accessibility None
Porch Patio(s), Porch(es)
Road Frontage Public
Garage Y
Building
Lot Description Landscaping, Partly Wooded
Story 2
Foundation Brick/Mortar
Sewer Public Sewer
Water Public
Architectural Style Craftsman
Level or Stories 2
Additional Building Above Grade, Below Grade
Structure Type High,9'+ Ceilings
New Construction N
Schools
High Schools Waynesboro
School District Waynesboro City Public Schools
Others
Ownership Other
Security Features Carbon Monoxide Detector(s),Smoke Detector
Special Listing Condition Standard
Read Less

Bought with Default Agent • Default Office



