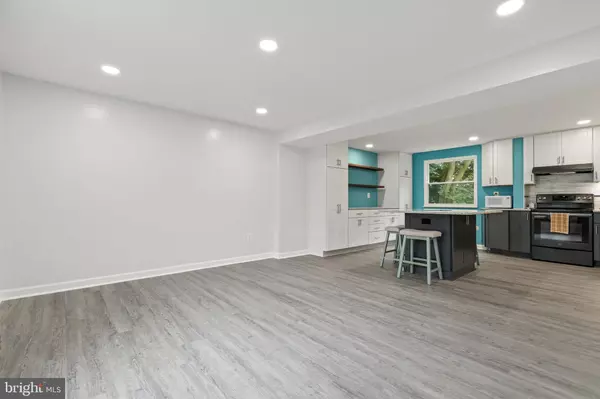For more information regarding the value of a property, please contact us for a free consultation.
5644 SINGLETREE DR Frederick, MD 21703
Want to know what your home might be worth? Contact us for a FREE valuation!

Our team is ready to help you sell your home for the highest possible price ASAP
Key Details
Sold Price $440,000
Property Type Single Family Home
Sub Type Detached
Listing Status Sold
Purchase Type For Sale
Square Footage 1,782 sqft
Price per Sqft $246
Subdivision None Available
MLS Listing ID MDFR2023324
Sold Date 09/02/22
Style Colonial
Bedrooms 4
Full Baths 2
Half Baths 1
HOA Fees $60/mo
HOA Y/N Y
Abv Grd Liv Area 1,782
Originating Board BRIGHT
Year Built 1984
Annual Tax Amount $3,065
Tax Year 2021
Lot Size 6,045 Sqft
Acres 0.14
Property Sub-Type Detached
Property Description
Welcome to 5644 Singletree Dr in scenic Frederick. With almost 1800 sq feet of finished living space there's plenty of space to rest, relax and unwind. On the main floor, the open concept remodel is something to see. Rooms flow seamlessly from the living room to the dining room to the huge kitchen to the family room. Simply stunning. On the upper floor you have the primary bedroom with en-suite bathroom and walk-in closet. Rounding out the upper level are 3 more bedrooms and another full bathroom. The lower level is built for fun with a rec room space including built in bar and laundry/storage room. On the rear of the home is a large deck and immaculate landscaping. Come get a slice of peace and quiet. Close to major shopping, dining, downtown Frederick and major commuter routes. What else could you ask for? Come see it today
Location
State MD
County Frederick
Zoning R.
Rooms
Other Rooms Living Room, Primary Bedroom, Kitchen, Family Room, Laundry, Recreation Room, Primary Bathroom
Basement Connecting Stairway
Interior
Interior Features Combination Kitchen/Dining, Combination Dining/Living, Dining Area, Family Room Off Kitchen, Floor Plan - Open, Kitchen - Eat-In, Kitchen - Island, Kitchen - Gourmet, Primary Bath(s), Upgraded Countertops
Hot Water Electric
Heating Heat Pump(s)
Cooling Ceiling Fan(s), Heat Pump(s)
Fireplaces Number 1
Equipment Dryer, Washer, Dishwasher, Exhaust Fan, Refrigerator, Disposal, Stove
Appliance Dryer, Washer, Dishwasher, Exhaust Fan, Refrigerator, Disposal, Stove
Heat Source Electric
Exterior
Exterior Feature Deck(s)
Parking Features Garage - Front Entry
Garage Spaces 2.0
Water Access N
Accessibility None
Porch Deck(s)
Attached Garage 1
Total Parking Spaces 2
Garage Y
Building
Story 3
Foundation Other
Sewer Public Sewer
Water Public
Architectural Style Colonial
Level or Stories 3
Additional Building Above Grade, Below Grade
New Construction N
Schools
School District Frederick County Public Schools
Others
Senior Community No
Tax ID 1128550138
Ownership Fee Simple
SqFt Source Assessor
Special Listing Condition Standard
Read Less

Bought with Chris R Reeder • Long & Foster Real Estate, Inc.



