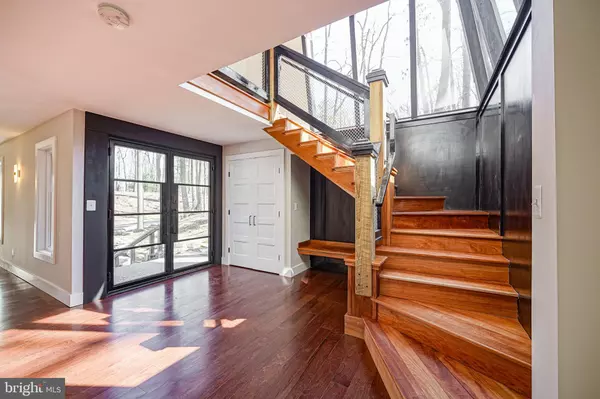For more information regarding the value of a property, please contact us for a free consultation.
138 HOLLY LN Pilesgrove, NJ 08098
Want to know what your home might be worth? Contact us for a FREE valuation!

Our team is ready to help you sell your home for the highest possible price ASAP
Key Details
Sold Price $665,000
Property Type Single Family Home
Sub Type Detached
Listing Status Sold
Purchase Type For Sale
Square Footage 3,400 sqft
Price per Sqft $195
Subdivision Laurel Hills
MLS Listing ID NJSA2003180
Sold Date 08/31/22
Style Contemporary
Bedrooms 3
Full Baths 3
Half Baths 1
HOA Y/N N
Abv Grd Liv Area 3,400
Originating Board BRIGHT
Year Built 1980
Annual Tax Amount $6,719
Tax Year 2021
Lot Size 2.300 Acres
Acres 2.3
Lot Dimensions 0.00 x 0.00
Property Description
Luxury & Location! One of a kind architectural masterpiece located in the Highly Desired "Laurel Hills" Development. This home has been completely renovated with the most exquisite, breathtaking, and custom details! The unique, contemporary, and rich details throughout are prominently and proudly displayed. You will find some of the most high end finishes that one would ever see in a home such as Red African Mahogany Wood used throughout, all NEW casement windows, Custom Kitchen Cabinets, Dual Zoned HVAC, Immaculately Upgraded Bathrooms throughout, and much more. You will absolutely love the exterior features: Metal Siding and Drivit, Pressure Treated Wood Decks overlooking the Gorgeous Scenic View, Stunning Landscape, Double Sided Entry Garage with 12 x 30 Covered Work Area. The detailed engineering that has been put into the backyard is truly phenomenal! Exterior has been completely graded, retaining walls installed, and ready for you to make this home yours!! The Craftmanship throughout the home is Captivating! No stone has been left unturned!
Location
State NJ
County Salem
Area Pilesgrove Twp (21710)
Zoning RES
Rooms
Basement Full, Daylight, Full, Fully Finished, Heated, Interior Access, Improved, Windows
Main Level Bedrooms 3
Interior
Interior Features Ceiling Fan(s), Curved Staircase, Dining Area, Floor Plan - Open, Kitchen - Eat-In, Primary Bath(s), Wood Floors
Hot Water Natural Gas
Heating Forced Air
Cooling Central A/C
Flooring Carpet, Ceramic Tile, Engineered Wood, Hardwood, Other
Fireplaces Number 2
Fireplaces Type Brick, Stone
Furnishings No
Fireplace Y
Heat Source Natural Gas
Laundry Basement, Lower Floor
Exterior
Exterior Feature Deck(s), Wrap Around
Parking Features Built In, Additional Storage Area, Garage - Front Entry, Garage - Rear Entry, Garage Door Opener
Garage Spaces 13.0
Water Access N
View Trees/Woods
Roof Type Shingle
Accessibility None
Porch Deck(s), Wrap Around
Attached Garage 3
Total Parking Spaces 13
Garage Y
Building
Lot Description Landscaping, Partly Wooded, Rear Yard, Secluded, SideYard(s), Trees/Wooded
Story 2
Foundation Concrete Perimeter
Sewer On Site Septic
Water Well
Architectural Style Contemporary
Level or Stories 2
Additional Building Above Grade, Below Grade
New Construction N
Schools
School District Woodstown-Pilesgrove Regi Schools
Others
Senior Community No
Tax ID 10-00003 01-00013
Ownership Fee Simple
SqFt Source Estimated
Horse Property N
Special Listing Condition Standard
Read Less

Bought with Karen D. Casey • Your Home Sold Guaranteed, Nancy Kowalik Group
GET MORE INFORMATION




