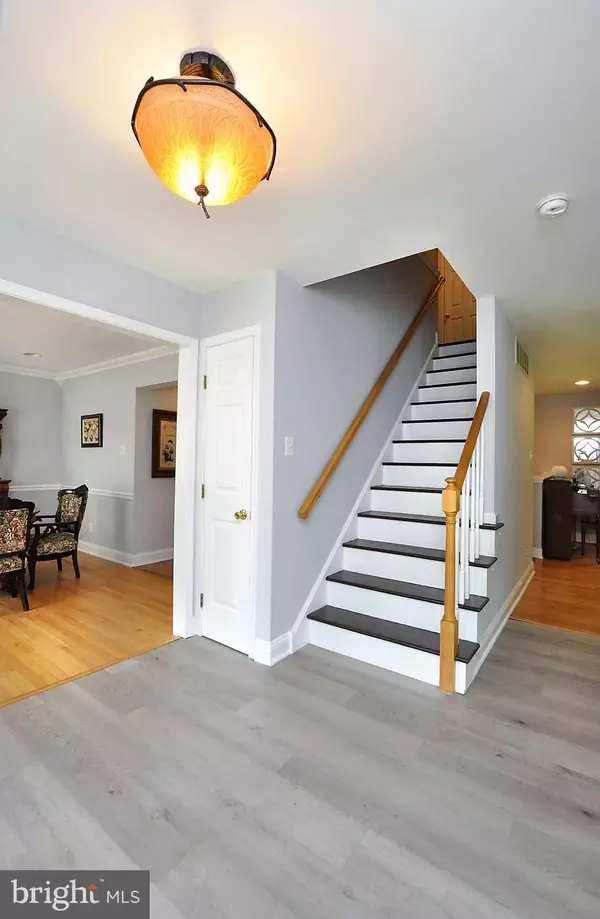For more information regarding the value of a property, please contact us for a free consultation.
20 WHITE PINE DR Medford, NJ 08055
Want to know what your home might be worth? Contact us for a FREE valuation!

Our team is ready to help you sell your home for the highest possible price ASAP
Key Details
Sold Price $470,000
Property Type Single Family Home
Sub Type Detached
Listing Status Sold
Purchase Type For Sale
Square Footage 2,030 sqft
Price per Sqft $231
Subdivision None Available
MLS Listing ID NJBL2027412
Sold Date 08/26/22
Style Colonial
Bedrooms 4
Full Baths 2
Half Baths 1
HOA Y/N N
Abv Grd Liv Area 2,030
Originating Board BRIGHT
Year Built 1997
Annual Tax Amount $8,328
Tax Year 2021
Lot Size 0.457 Acres
Acres 0.46
Lot Dimensions 103x196x105x196
Property Description
The wide, tree lined street is the perfect setting for this spacious home located in Medford with the added bonus of public water and public sewer and within walking distance of the grade school! The list of upgrades make this home move-in ready and include a NEW Roof, Heat & Air (6 yrs. old) new front entry floor, a freshly painted interior, renovated kitchen with granite counter tops and stainless-steel appliances, a new master bathroom, a new floor in hall bathroom and new wall to wall carpet in all of the bedrooms. All this saves you tons of $$$. The covered front porch opens to a large center hall with a new floor. The formal living and dining rooms feature hardwood floors and the dining room is accented with a chair rail and crown molding. The updated kitchen was designed with wood cabinetry, glass upper cabinets, granite countertops, a gas range with a range hood, Bosch dishwasher, refrigerator, tile back splash and a stainless-steel sink. There are also two large pantries. A sliding glass door in the breakfast room opens to a large wood deck and fenced in back yard offering lots of privacy. A fireplace with a handsome wood mantle and stacked stone accent wall is the focal point of the spacious family which also features a wood floor. You will find abundant recessed lighting throughout. The second floor has a wood floor in the hall and brand-new wall to wall carpet in all of the bedrooms. The Master Bedroom features two large walk-in closets plus a renovated master bathroom with a double vanity, soaking tub and a stall shower. The three guest bedrooms are a good size and have large closets. In addition, the hall bathroom has been updated with a new floor and there is a linen closet in the hall plus two additional wall closets for added storage.
Location
State NJ
County Burlington
Area Medford Twp (20320)
Zoning GD
Rooms
Other Rooms Living Room, Dining Room, Primary Bedroom, Bedroom 2, Bedroom 3, Bedroom 4, Kitchen, Family Room, Foyer, Primary Bathroom
Interior
Interior Features Primary Bath(s), Butlers Pantry, Stall Shower, Kitchen - Eat-In
Hot Water Natural Gas
Heating Forced Air
Cooling Central A/C
Flooring Fully Carpeted, Vinyl
Fireplaces Number 1
Equipment Built-In Range, Dishwasher, Disposal, Stainless Steel Appliances
Fireplace Y
Appliance Built-In Range, Dishwasher, Disposal, Stainless Steel Appliances
Heat Source Natural Gas
Laundry Main Floor
Exterior
Exterior Feature Deck(s)
Parking Features Garage - Front Entry, Built In, Garage Door Opener, Oversized, Inside Access
Garage Spaces 8.0
Utilities Available Cable TV
Water Access N
Roof Type Pitched,Shingle
Accessibility None
Porch Deck(s)
Attached Garage 2
Total Parking Spaces 8
Garage Y
Building
Lot Description Irregular, Level, Trees/Wooded
Story 2
Foundation Brick/Mortar
Sewer Public Sewer
Water Public
Architectural Style Colonial
Level or Stories 2
Additional Building Above Grade, Below Grade
New Construction N
Schools
Elementary Schools Taunton Forge E.S.
Middle Schools Medford Township Memorial
High Schools Shawnee H.S.
School District Medford Township Public Schools
Others
Senior Community No
Tax ID 20-02708-00023
Ownership Fee Simple
SqFt Source Assessor
Acceptable Financing Cash, Conventional, FHA, VA
Listing Terms Cash, Conventional, FHA, VA
Financing Cash,Conventional,FHA,VA
Special Listing Condition Standard
Read Less

Bought with Gregory T. Steen Sr. • Weichert Realtors-Medford
GET MORE INFORMATION




