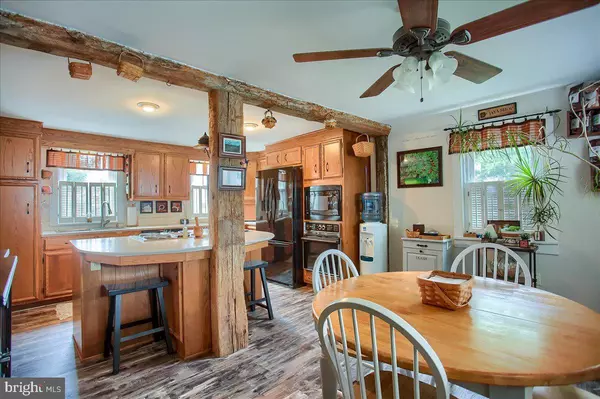For more information regarding the value of a property, please contact us for a free consultation.
1716 MAIN ST Mechanicsburg, PA 17055
Want to know what your home might be worth? Contact us for a FREE valuation!

Our team is ready to help you sell your home for the highest possible price ASAP
Key Details
Sold Price $230,000
Property Type Single Family Home
Sub Type Detached
Listing Status Sold
Purchase Type For Sale
Square Footage 1,807 sqft
Price per Sqft $127
Subdivision None Available
MLS Listing ID PACB2013706
Sold Date 08/31/22
Style Colonial
Bedrooms 3
Full Baths 1
Half Baths 1
HOA Y/N N
Abv Grd Liv Area 1,807
Originating Board BRIGHT
Year Built 1900
Annual Tax Amount $2,517
Tax Year 2022
Lot Size 9,583 Sqft
Acres 0.22
Property Description
LOCATION, LOCATION, LOCATION!! SHORT WALK TO YELLOW BREECHES! Situated in the Quaint Town of Lisburn, This 3BR 1.5BA Two-story Home has MUCH to Offer! Modern Farm House Charm with the Major Remodeling Complete! Kitchen, Laundry & Both Bathrooms Recently Remodeled. Beautiful Country Kitchen Complimented with Exposed Log & Beams. Master Bedroom Features Newly Added Walk-In Closet & Wall Mounted Electric Fireplace. Enjoy the Summer House/Tiki Bar for Entertaining in the Landscaped Back Yard. 2 Story Barn/Garage in Need of Restoration. Use Your Imagination! The Summer House & Barn Have Endless Possibilities. Whether You are BBQ'ing on the Back Patio, Relaxing on the Covered Front Porch or Entertaining in the Spacious Family Room, No Matter How you Look at it THIS IS HOME!!!
Location
State PA
County Cumberland
Area Lower Allen Twp (14413)
Zoning RESIDENTIAL
Rooms
Other Rooms Living Room, Dining Room, Bedroom 2, Bedroom 3, Kitchen, Bedroom 1, Laundry, Bathroom 1, Half Bath
Basement Full, Outside Entrance
Interior
Interior Features Kitchen - Country, Dining Area, Combination Kitchen/Dining
Hot Water Electric
Heating Hot Water
Cooling Wall Unit, Window Unit(s)
Flooring Luxury Vinyl Plank, Carpet
Fireplaces Number 1
Fireplaces Type Electric
Equipment Built-In Range, Dishwasher, Refrigerator, Built-In Microwave, Dryer, Washer
Furnishings No
Fireplace Y
Appliance Built-In Range, Dishwasher, Refrigerator, Built-In Microwave, Dryer, Washer
Heat Source Oil
Laundry Main Floor
Exterior
Exterior Feature Porch(es), Patio(s), Roof
Garage Spaces 10.0
Fence Partially, Privacy
Water Access N
View Garden/Lawn
Roof Type Metal
Accessibility None
Porch Porch(es), Patio(s), Roof
Road Frontage Public, Boro/Township, City/County
Total Parking Spaces 10
Garage N
Building
Lot Description Level, Backs - Parkland, Cleared, Rear Yard
Story 2
Foundation Other
Sewer Public Sewer
Water Well
Architectural Style Colonial
Level or Stories 2
Additional Building Above Grade, Below Grade
New Construction N
Schools
High Schools Cedar Cliff
School District West Shore
Others
Senior Community No
Tax ID 13-31-2134-037
Ownership Fee Simple
SqFt Source Assessor
Security Features Smoke Detector
Acceptable Financing Conventional, Cash
Horse Property N
Listing Terms Conventional, Cash
Financing Conventional,Cash
Special Listing Condition Standard
Read Less

Bought with Christina Bailey • Coldwell Banker Realty
GET MORE INFORMATION




