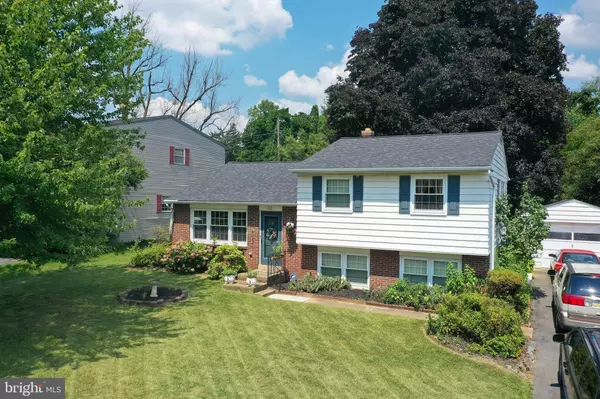For more information regarding the value of a property, please contact us for a free consultation.
53 OAK RIDGE DR Lancaster, PA 17603
Want to know what your home might be worth? Contact us for a FREE valuation!

Our team is ready to help you sell your home for the highest possible price ASAP
Key Details
Sold Price $266,000
Property Type Single Family Home
Sub Type Detached
Listing Status Sold
Purchase Type For Sale
Square Footage 1,681 sqft
Price per Sqft $158
Subdivision Quaker Hills
MLS Listing ID PALA2020652
Sold Date 08/30/22
Style Split Level
Bedrooms 3
Full Baths 1
HOA Y/N N
Abv Grd Liv Area 1,128
Originating Board BRIGHT
Year Built 1959
Annual Tax Amount $3,397
Tax Year 2021
Lot Size 8,276 Sqft
Acres 0.19
Lot Dimensions 0.00 x 0.00
Property Description
CLOSE TO SCHOOLS! 3 BD split-level in Penn Manor district. Features New roof (2018), Gas Hot Water heater (2018), Natural Gas furnace (2016). Lovely Hardwood in hallway & all bedrooms under carpets. Vinyl Parquet flooring in LR, DR. Entertain guests in the spacious & bright L/L family room with a wall of windows & PLUSH carpeting. Enjoy evenings on the concrete paver patio overlooking a lovely yard w/ mature trees & a privacy fence. Kids will LOVE the large playset/playhouse & you can watch them play via cameras on your closed-circuit TV! How cool is that! Convenient Laundry & Utility room w/ outside entrance. Upgraded insulated & efficient DBL-hung tilt-in windows throughout + wood blinds on each window. The spacious garage is oversized w/ storage above and allows for a workbench area. Close to main roads and shopping amenities. WELCOME HOME! (Note: PLEASE excuse the clutter-sellers are packing)
Location
State PA
County Lancaster
Area Millersville Boro (10544)
Zoning RESIDENTIAL
Rooms
Other Rooms Living Room, Dining Room, Bedroom 2, Bedroom 3, Kitchen, Family Room, Bedroom 1, Laundry, Bathroom 1
Basement Daylight, Full
Interior
Interior Features Wood Floors, Carpet, Dining Area, Floor Plan - Traditional, Formal/Separate Dining Room, Recessed Lighting
Hot Water Natural Gas
Heating Forced Air
Cooling Central A/C
Flooring Carpet, Hardwood, Vinyl
Equipment Cooktop, Dishwasher, Dryer - Electric, Oven - Wall, Refrigerator, Washer, Water Heater
Fireplace N
Window Features Double Hung,Double Pane,Energy Efficient,Insulated
Appliance Cooktop, Dishwasher, Dryer - Electric, Oven - Wall, Refrigerator, Washer, Water Heater
Heat Source Natural Gas
Laundry Lower Floor
Exterior
Parking Features Garage - Front Entry, Oversized
Garage Spaces 5.0
Fence Board, Fully, Privacy, Wood
Utilities Available Cable TV, Natural Gas Available, Phone
Water Access N
Roof Type Composite
Accessibility 32\"+ wide Doors
Total Parking Spaces 5
Garage Y
Building
Lot Description Level, Rear Yard
Story 3
Foundation Block
Sewer Public Sewer
Water Public
Architectural Style Split Level
Level or Stories 3
Additional Building Above Grade, Below Grade
New Construction N
Schools
Middle Schools Manor
High Schools Penn Manor H.S.
School District Penn Manor
Others
Pets Allowed Y
Senior Community No
Tax ID 440-05498-0-0000
Ownership Fee Simple
SqFt Source Assessor
Acceptable Financing Cash, Conventional, FHA, VA
Listing Terms Cash, Conventional, FHA, VA
Financing Cash,Conventional,FHA,VA
Special Listing Condition Standard
Pets Allowed No Pet Restrictions
Read Less

Bought with Matthew Weaver • RE/MAX SmartHub Realty
GET MORE INFORMATION




