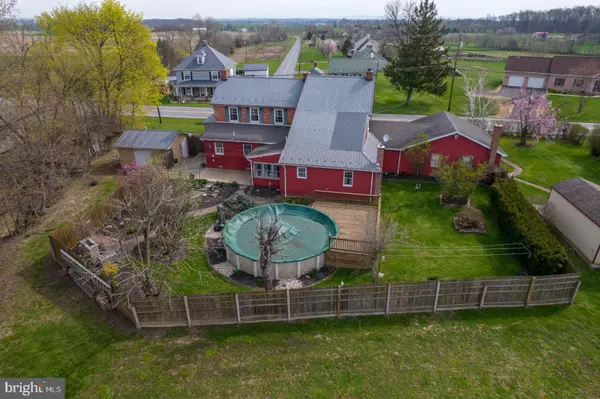For more information regarding the value of a property, please contact us for a free consultation.
12887 FORT LOUDON RD Mercersburg, PA 17236
Want to know what your home might be worth? Contact us for a FREE valuation!

Our team is ready to help you sell your home for the highest possible price ASAP
Key Details
Sold Price $360,000
Property Type Single Family Home
Sub Type Detached
Listing Status Sold
Purchase Type For Sale
Square Footage 2,926 sqft
Price per Sqft $123
Subdivision None Available
MLS Listing ID PAFL2006748
Sold Date 08/19/22
Style Colonial
Bedrooms 4
Full Baths 2
HOA Y/N N
Abv Grd Liv Area 2,926
Originating Board BRIGHT
Year Built 1900
Annual Tax Amount $2,038
Tax Year 2021
Lot Size 1.900 Acres
Acres 1.9
Lot Dimensions 0.00 x 0.00
Property Description
Celebrate blissful bucolic living with sweeping mountain views at this must-see two-story Colonial home, conveniently within minutes from Whitetail Ski & Golf Resort. Located on a 1.9-acre tree-lined corner lot, this stately brick home is beautiful inside and out, with attractive design details, abundant natural light, and lustrous wood flooring. Its 2,926 finished square feet feature four bedrooms and two full baths, with luxurious accents like wood floors, brick and stone fireplaces, and more. From the inviting covered entry, step into an oversized foyer with all the closet space you need. The spacious kitchen comes complete with custom Alder cabinets, stainless steel appliances, quartz countertops, and Dura-ceramic flooring, as well as a wood stove with stone backing plus a cable hookup for flat screen mounting. Enjoy the convenience of both a breakfast bar and dining area, plus a gorgeous oak stairway to the upper-level owner's bedroom.
The comfortable family room, conveniently located between the kitchen and dining room, boasts beautiful hardwood floors, eye-catching built-ins, and access to the picturesque front porch. Like the family room, the formal dining room also features front porch access and attractive hardwood flooring, as well as an eye-catching brick fireplace and exposed-brick accent-wall.
Homeowners will love the convenience of the single main level bedroom location, perfect for guests and accessibility. This light and bright bedroom features a charming brick fireplace, outdoor access to the front porch, and a stairway to the upper level. A contemporary full bath with makeup vanity, updated cabinets and fixtures, large closet, and tub with shower, plus an oversized laundry room off the kitchen round out the main level.
Upstairs, the owner's bedroom dazzles with rich hardwood floors, a handsome stone fireplace, and access to a 22' balcony. The recently renovated owner's bath features "Smart Core" tile flooring, a new tub/shower, and attractive vanity area. Two additional bedrooms, each with stairway access to the main level complete the light-flooded upper level and a fully floored attic add additional storage space on the 3rd level.
Homeowners will love the surrounding property, which delights with numerous shade trees, flowering trees, and shrubs plus a small wet weather stream. A 20x35 barn with loft and attached 12x35 shop with wood stove, garage door, and walk-in door, plus 12x24 newer utility shed, 8x10 chicken house with fence, 20x20 storage shed, and 12x24 shed also come included. In addition to the two large front porches, the property features a two-tiered deck, concrete patio, and 24' above-ground pool plus over 200' of backyard privacy fence.
Location
State PA
County Franklin
Area Montgomery Twp (14517)
Zoning NO ZONING
Rooms
Other Rooms Dining Room, Primary Bedroom, Bedroom 2, Bedroom 3, Bedroom 4, Kitchen, Family Room, Laundry, Bathroom 1, Attic, Primary Bathroom
Basement Walkout Stairs, Unfinished, Sump Pump, Side Entrance
Main Level Bedrooms 1
Interior
Interior Features Additional Stairway, Attic, Breakfast Area, Built-Ins, Carpet, Combination Kitchen/Dining, Entry Level Bedroom, Family Room Off Kitchen, Floor Plan - Traditional, Formal/Separate Dining Room, Kitchen - Country, Kitchen - Eat-In, Kitchen - Table Space, Primary Bath(s), Recessed Lighting, Tub Shower, Upgraded Countertops, Wood Floors, Wood Stove
Hot Water Electric, Oil
Heating Hot Water, Baseboard - Electric
Cooling Ceiling Fan(s), Wall Unit, Window Unit(s)
Flooring Ceramic Tile, Hardwood, Vinyl, Wood, Partially Carpeted
Fireplaces Number 3
Fireplaces Type Brick, Mantel(s), Stone
Equipment Built-In Range, Built-In Microwave, Dishwasher, Dryer - Electric, Oven/Range - Electric, Refrigerator, Stainless Steel Appliances, Washer, Water Heater
Fireplace Y
Window Features Double Hung,Double Pane,Energy Efficient,Insulated,Replacement,Vinyl Clad
Appliance Built-In Range, Built-In Microwave, Dishwasher, Dryer - Electric, Oven/Range - Electric, Refrigerator, Stainless Steel Appliances, Washer, Water Heater
Heat Source Oil, Electric
Laundry Main Floor
Exterior
Exterior Feature Deck(s), Patio(s), Porch(es), Balcony
Parking Features Garage - Front Entry, Garage Door Opener, Inside Access
Garage Spaces 6.0
Fence Privacy
Pool Above Ground, Fenced
Water Access N
View Creek/Stream, Mountain
Roof Type Shingle,Metal
Accessibility 32\"+ wide Doors
Porch Deck(s), Patio(s), Porch(es), Balcony
Attached Garage 2
Total Parking Spaces 6
Garage Y
Building
Lot Description Corner, Landscaping, Level, Rear Yard, Stream/Creek
Story 2
Foundation Stone
Sewer Septic Exists
Water Well
Architectural Style Colonial
Level or Stories 2
Additional Building Above Grade, Below Grade
New Construction N
Schools
School District Tuscarora
Others
Senior Community No
Tax ID 17-0J22.-027.-000000
Ownership Fee Simple
SqFt Source Assessor
Special Listing Condition Standard
Read Less

Bought with Amanda Houck • RE/MAX Components
GET MORE INFORMATION




