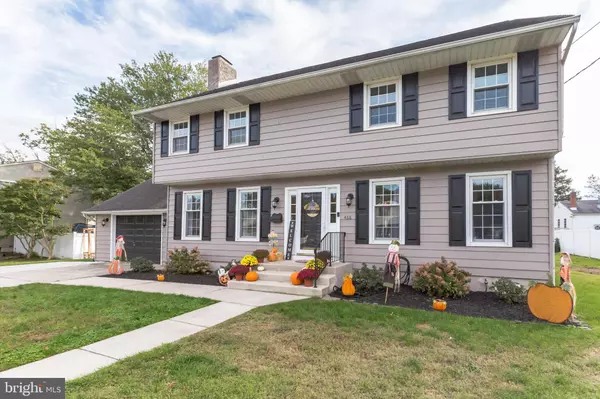For more information regarding the value of a property, please contact us for a free consultation.
468 LOCK AVE Gibbstown, NJ 08027
Want to know what your home might be worth? Contact us for a FREE valuation!

Our team is ready to help you sell your home for the highest possible price ASAP
Key Details
Sold Price $335,000
Property Type Single Family Home
Sub Type Detached
Listing Status Sold
Purchase Type For Sale
Square Footage 2,184 sqft
Price per Sqft $153
Subdivision None Available
MLS Listing ID NJGL2006940
Sold Date 08/25/22
Style Colonial
Bedrooms 3
Full Baths 2
HOA Y/N N
Abv Grd Liv Area 2,184
Originating Board BRIGHT
Year Built 1973
Annual Tax Amount $6,214
Tax Year 2021
Lot Size 10,000 Sqft
Acres 0.23
Lot Dimensions 100.00 x 100.00
Property Description
UPDATE: Multiple offers received, no showings after 03/13, final offers due Monday the 14th by noon. Home Ownership starts Now!You're invited to consider an attractive colonial style home is one of South Jersey's very best markets.Everybody loves Gibbstown because of its affordable values, great small town feel, and unrivaled tri-state accessibility. At 468 Lock Avenue you'll get this sought after location along with an upgraded home that's equal parts impressive, practical, and efficient. Entering through the main entrance places you in the foyer. Prepare to instantly fall in love with this home and its move-in-ready condition. The hardwood floors have been refinished, the walls painted beautifully, and even the popcorn ceiling has been removed. Once it's yours, just unpack and unwind! To the right of the foyer is an inviting space currently used as a family room. This area is cozy, making it the perfect place to settle after a long day. Moving through the family room places you in the dining room with direct access to the kitchen. Your dining room is compact and perfectly sized for today's homeowner who generally doesn't need a more formal (and larger) dining area. Transitioning to the kitchen, you'll be delighted with all of the upgrades made during this owner's time here. Upgraded flooring and granite counters immediately catch your eye, while the stainless steel appliances and gas line installation for the stove are functional improvements that will make this space even more enjoyable. Moving out of the kitchen and through the dining room places you in the large living room. This room shines with abundant natural light and contemporary styling. The brick fireplace has been whitewashed and the resulting look is a striking focal point in a statement room that you'll be proud to share with the people who matter most. The rear of the living room gives way to the back exit. This is where you'll find the laundry room along with access to the first floor full bathroom. An added benefit of this layout is that you'll be able to enter here and keep any messes you bring from the outside contained. Moving upstairs you're treated to three massive bedrooms that are likely to be larger than anything else you've seen in this price range. The owner's suite is incredible and staged to perfection with perfectly sized furniture that help this room look its best. Both non-primary bedrooms are equally impressive in size and even feature their own walk in closets. A tastefully updated full bathroom rounds out the rooms on the second floor. Lastly, a full and unfinished basement is either a blank canvas to be finished or the perfect spot for additional storage, a home gym, or any specific use that suits your needs. Moving out back from the dining room places you on the rear deck. Expect to soak in many beautiful spring days on this sought after space that's perfect for everything from bon fires to summer grilling. A good sized yard has been well maintained and, at just under a quarter acre, is the perfect amount of space to have a catch or start a garden without being a burden to maintain. An attached garage (not accessible from the inside) is a bonus space ideal for vehicle storage, projects, or a different use of your choosing. You'll likely enjoy a driveway that was doubled in width to accommodate additional parking. Youll also be pleased to learn that recent upgrades have been made to the homes major systems. The roof, heater, and air conditioner are less than 5 years old and a solar panel system is transferable to the next owner. 468 Lock Ave gives you the opportunity to live your dream in a wonderful location and at a house that you'll be proud to make your home. Don't delay home ownership another moment, schedule your appointment today!
Location
State NJ
County Gloucester
Area Greenwich Twp (20807)
Zoning RESIDENTIAL
Direction North
Rooms
Basement Full, Unfinished
Interior
Hot Water Natural Gas
Heating Forced Air
Cooling Central A/C
Heat Source Natural Gas
Exterior
Garage Garage - Front Entry, Additional Storage Area
Garage Spaces 1.0
Water Access N
Accessibility None
Attached Garage 1
Total Parking Spaces 1
Garage Y
Building
Story 2
Foundation Block
Sewer Public Sewer
Water Public
Architectural Style Colonial
Level or Stories 2
Additional Building Above Grade, Below Grade
New Construction N
Schools
Elementary Schools Broad St
Middle Schools Nehaunsey
School District Greenwich Township Public Schools
Others
Senior Community No
Tax ID 07-00152-00005
Ownership Fee Simple
SqFt Source Assessor
Acceptable Financing Cash, Conventional, FHA, USDA, VA
Listing Terms Cash, Conventional, FHA, USDA, VA
Financing Cash,Conventional,FHA,USDA,VA
Special Listing Condition Standard
Read Less

Bought with Alissa Nicole Piscopo • BHHS Fox & Roach - Haddonfield
GET MORE INFORMATION




