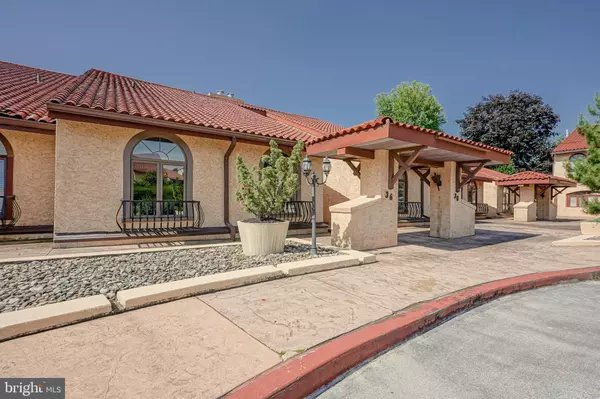For more information regarding the value of a property, please contact us for a free consultation.
36 CENTURA Cherry Hill, NJ 08003
Want to know what your home might be worth? Contact us for a FREE valuation!

Our team is ready to help you sell your home for the highest possible price ASAP
Key Details
Sold Price $200,000
Property Type Condo
Sub Type Condo/Co-op
Listing Status Sold
Purchase Type For Sale
Square Footage 2,146 sqft
Price per Sqft $93
Subdivision Centura
MLS Listing ID NJCD2029726
Sold Date 08/19/22
Style Mediterranean,Villa
Bedrooms 3
Full Baths 3
Condo Fees $1,040/mo
HOA Y/N N
Abv Grd Liv Area 2,146
Originating Board BRIGHT
Year Built 1980
Annual Tax Amount $6,574
Tax Year 2022
Lot Dimensions 0.00 x 0.00
Property Description
Welcome to this updated and spacious three bedroom three full bath condo in the upscale gated community of Centura offering privacy and picturesque views. Double door entry leads you to an extremely well-maintained home with gleaming hardwood floors throughout and ample closets. The home was completely remodeled in 2015 and tinted double pane casement windows with a lifetime warranty were installed in May 2016. The gourmet kitchen features granite countertops, stainless steel appliances, new garbage disposal, recessed lighting, tiled backsplash and flooring. Step down to the vaulted ceiling living room with door to rear concrete patio with lush landscaping. The dining room also has a vaulted ceiling with chandelier and breakfast bar. The primary bedroom suite is conveniently located on the main level and offers lighted ceiling fan, two double closets, tinted windows and access to the renovated bathroom with large vanity with double sinks, upgraded light fixture and tiled shower and floor. Another bedroom on the main level features a double closet and easy access to the hall bathroom with tiled tub/shower enclosure, tiled floor, large vanity with upgraded sink, mirror, vanity lights and two storage cabinets. The open staircase leads to a large and bright family room with vaulted ceiling; featuring a brick wood burning fireplace and overlooks the living/dining room. The third bedroom offers berber carpeting, lighted ceiling fan and two double closets. Also on the second level is a walk-in closet with access to the attic and another full bathroom with tiled shower, tiled floor and stylish vanity and sink. The lower level offers a laundry room with upgraded LG washer and dryer, utility sink and storage cabinets. From the garage you enter a bonus room with lots of cabinets and large countertop (could be a craft room or office) and a storage room with access to the crawl space area. There is two-zoned heating and central air conditioning. Two assigned parking spots plus plenty of additional parking in the underground garage. The HOA fee includes heat and water, an Olympic sized swimming pool and pool house, tennis courts (possible pickleball court in the future), playground, snow removal and trash removal and meticulously manicured landscaping throughout. Close to Woodcrest Shopping Center and conveniently located near Woodcrest PATCO high speed line, Routes 295, 70, 73 and 38, all offering quick access to Center City Philadelphia. Top rated Cherry Hill school system. Seller is offering a one year home warranty to new buyer.
Location
State NJ
County Camden
Area Cherry Hill Twp (20409)
Zoning RESIDENTIAL
Rooms
Other Rooms Living Room, Dining Room, Primary Bedroom, Bedroom 2, Bedroom 3, Kitchen, Family Room, Foyer, Laundry, Loft, Bathroom 2, Bathroom 3, Bonus Room, Primary Bathroom
Main Level Bedrooms 2
Interior
Interior Features Attic, Ceiling Fan(s), Entry Level Bedroom, Kitchen - Eat-In, Recessed Lighting, Stall Shower, Tub Shower, Upgraded Countertops, Walk-in Closet(s), Wood Floors
Hot Water Electric
Heating Baseboard - Hot Water
Cooling Central A/C, Ceiling Fan(s), Zoned
Fireplaces Number 1
Fireplaces Type Brick, Fireplace - Glass Doors
Equipment Built-In Microwave, Dishwasher, Disposal, Dryer - Front Loading, Icemaker, Oven/Range - Electric, Refrigerator, Stainless Steel Appliances, Washer - Front Loading
Fireplace Y
Window Features Double Pane,Energy Efficient,Vinyl Clad,Casement
Appliance Built-In Microwave, Dishwasher, Disposal, Dryer - Front Loading, Icemaker, Oven/Range - Electric, Refrigerator, Stainless Steel Appliances, Washer - Front Loading
Heat Source Natural Gas
Laundry Lower Floor, Dryer In Unit, Washer In Unit
Exterior
Parking Features Inside Access, Underground
Garage Spaces 2.0
Amenities Available Gated Community, Swimming Pool, Tennis Courts, Tot Lots/Playground
Water Access N
View Courtyard
Accessibility None
Total Parking Spaces 2
Garage Y
Building
Story 2
Foundation Other
Sewer Public Sewer
Water Public
Architectural Style Mediterranean, Villa
Level or Stories 2
Additional Building Above Grade, Below Grade
New Construction N
Schools
Elementary Schools Woodcrest
Middle Schools Beck
High Schools Cherry Hill High - East
School District Cherry Hill Township Public Schools
Others
Pets Allowed Y
HOA Fee Include All Ground Fee,Common Area Maintenance,Ext Bldg Maint,Heat,Lawn Maintenance,Management,Pool(s),Recreation Facility,Security Gate,Snow Removal,Trash,Water
Senior Community No
Tax ID 09-00433 20-00001-C0036
Ownership Condominium
Security Features Security Gate
Acceptable Financing Cash, Conventional
Listing Terms Cash, Conventional
Financing Cash,Conventional
Special Listing Condition Standard
Pets Allowed Dogs OK, Cats OK, Number Limit, Size/Weight Restriction
Read Less

Bought with Karen D. Casey • Your Home Sold Guaranteed, Nancy Kowalik Group
GET MORE INFORMATION




