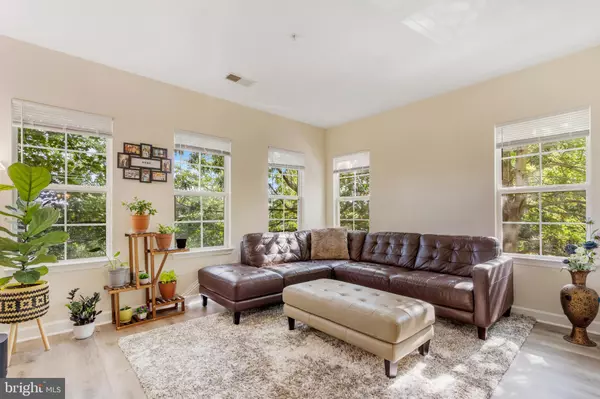For more information regarding the value of a property, please contact us for a free consultation.
42415 GOLDENSEAL SQ Brambleton, VA 20148
Want to know what your home might be worth? Contact us for a FREE valuation!

Our team is ready to help you sell your home for the highest possible price ASAP
Key Details
Sold Price $399,900
Property Type Condo
Sub Type Condo/Co-op
Listing Status Sold
Purchase Type For Sale
Square Footage 1,320 sqft
Price per Sqft $302
Subdivision Summerfield
MLS Listing ID VALO2031508
Sold Date 08/19/22
Style Colonial
Bedrooms 2
Full Baths 2
Half Baths 1
Condo Fees $526/mo
HOA Y/N N
Abv Grd Liv Area 1,320
Originating Board BRIGHT
Year Built 2005
Annual Tax Amount $2,912
Tax Year 2022
Property Description
Excellent location and convenience! This 2-level End unit condo is located in the community of Residences at Summerfield At Brambleton.This condo features 2 bedrooms, 2.5 bathrooms,nearly 1,350 square feet, and 1-car rear entry garage. Cozy main level living w/hardwood floor, dining, powder room & kitchen. Granite countertop, stainless steel appliances, recessed lighting, 42-inch cabinetry. Spacious owners suite comes with walk-in closets. The owners bath has tile flooring, double bowl vanity. This welcoming home is conveniently located across the street from the Brambleton Town Center, which offers many shopping, entertainment and dining options, Summerfield offers a pool, fitness center and club house. Location close to major commuter routes and future metro station make this home a great place for you to start your homeownership!, so hurry up before it's too late!!
Location
State VA
County Loudoun
Zoning PDH4
Rooms
Other Rooms Living Room, Dining Room, Primary Bedroom, Bedroom 2, Bedroom 3, Kitchen
Basement Front Entrance
Interior
Interior Features Breakfast Area, Kitchenette, Dining Area, Floor Plan - Open, Floor Plan - Traditional
Hot Water Natural Gas
Heating Forced Air
Cooling Central A/C
Equipment Dishwasher, Disposal, Exhaust Fan, Microwave, Oven/Range - Gas, Refrigerator, Stove, Washer
Fireplace N
Appliance Dishwasher, Disposal, Exhaust Fan, Microwave, Oven/Range - Gas, Refrigerator, Stove, Washer
Heat Source Natural Gas
Exterior
Parking Features Garage - Rear Entry
Garage Spaces 1.0
Amenities Available Common Grounds
Water Access N
Accessibility Other
Attached Garage 1
Total Parking Spaces 1
Garage Y
Building
Story 2
Foundation Brick/Mortar
Sewer Public Sewer
Water Public
Architectural Style Colonial
Level or Stories 2
Additional Building Above Grade, Below Grade
New Construction N
Schools
School District Loudoun County Public Schools
Others
Pets Allowed Y
HOA Fee Include Trash,Snow Removal,Water,Sewer,Road Maintenance,Lawn Maintenance,Lawn Care Rear,Lawn Care Front,Lawn Care Side,Common Area Maintenance,Cable TV,Broadband,High Speed Internet
Senior Community No
Tax ID 158151999001
Ownership Condominium
Special Listing Condition Standard
Pets Allowed Dogs OK
Read Less

Bought with Helaine D Newman • Berkshire Hathaway HomeServices PenFed Realty
GET MORE INFORMATION




