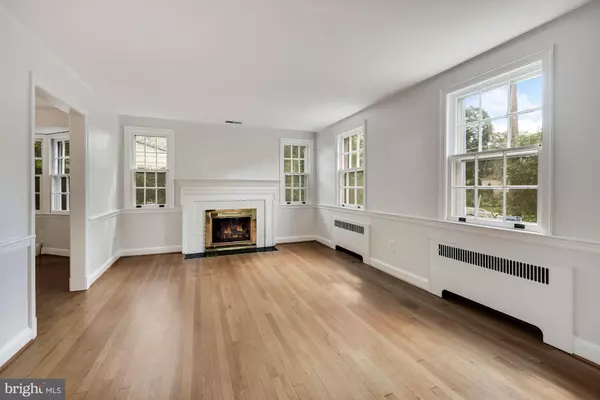For more information regarding the value of a property, please contact us for a free consultation.
4904 NEWPORT AVE Bethesda, MD 20816
Want to know what your home might be worth? Contact us for a FREE valuation!

Our team is ready to help you sell your home for the highest possible price ASAP
Key Details
Sold Price $1,045,000
Property Type Single Family Home
Sub Type Detached
Listing Status Sold
Purchase Type For Sale
Square Footage 2,300 sqft
Price per Sqft $454
Subdivision Westgate
MLS Listing ID MDMC2036098
Sold Date 08/19/22
Style Colonial
Bedrooms 5
Full Baths 3
HOA Y/N N
Abv Grd Liv Area 1,800
Originating Board BRIGHT
Year Built 1936
Annual Tax Amount $9,735
Tax Year 2022
Lot Size 6,220 Sqft
Acres 0.14
Property Description
Located in sought after Westgate and within the Westmoreland Hills Citizens Association (voluntary), this lovely freshly painted colonial is just two blocks from the DC line off Massachusetts Avenue. Hitting the market for the first time in over 55 years, the home includes on various levels five bedrooms, one of which has been used as a den, and three full bathrooms, one with a tub/shower. It features central air conditioning, natural gas water heater and heating, a wood burning fireplace, and screened porch off the dining room through french doors. The front and rear gardens on the private lot have an abundance of mature ornamental plantings, awaiting a garden-lover's or landscaper's trained eye and fresh touch. The home has a fenced yard with access to a common deck off the porch and the breakfast/family room, leading to the patio ready for cookouts and entertaining. Just two doors from Massachusetts Ave and two blocks off Western Avenue, its convenient location has bus service directly to downtown or to the Friendship Heights Metro, and easy access to BWI, National and Dulles Airports.
Location
State MD
County Montgomery
Zoning R60
Rooms
Basement Connecting Stairway, Daylight, Partial, Partially Finished
Main Level Bedrooms 1
Interior
Interior Features Floor Plan - Traditional, Formal/Separate Dining Room, Tub Shower, Wood Floors, Chair Railings, Crown Moldings, Family Room Off Kitchen
Hot Water Natural Gas
Heating Radiator
Cooling Central A/C
Fireplaces Number 1
Fireplaces Type Wood, Fireplace - Glass Doors
Equipment Dishwasher, Disposal, Dryer, Refrigerator, Stove, Washer, Water Heater
Furnishings No
Fireplace Y
Appliance Dishwasher, Disposal, Dryer, Refrigerator, Stove, Washer, Water Heater
Heat Source Natural Gas
Laundry Basement, Washer In Unit, Dryer In Unit
Exterior
Exterior Feature Deck(s), Brick, Patio(s), Porch(es), Screened
Utilities Available Cable TV Available, Phone Available
Water Access N
View Garden/Lawn, Street, Trees/Woods
Roof Type Slate
Accessibility None
Porch Deck(s), Brick, Patio(s), Porch(es), Screened
Garage N
Building
Lot Description Front Yard, Landscaping, Vegetation Planting, Private
Story 3.5
Foundation Other, Block
Sewer Public Sewer
Water Public
Architectural Style Colonial
Level or Stories 3.5
Additional Building Above Grade, Below Grade
New Construction N
Schools
Elementary Schools Westbrook
Middle Schools Westland
High Schools Bethesda-Chevy Chase
School District Montgomery County Public Schools
Others
Senior Community No
Tax ID 160700542710
Ownership Fee Simple
SqFt Source Assessor
Security Features Security System
Acceptable Financing Cash, Conventional
Listing Terms Cash, Conventional
Financing Cash,Conventional
Special Listing Condition Standard
Read Less

Bought with Santiago Carrera • Exit Results Realty
GET MORE INFORMATION




