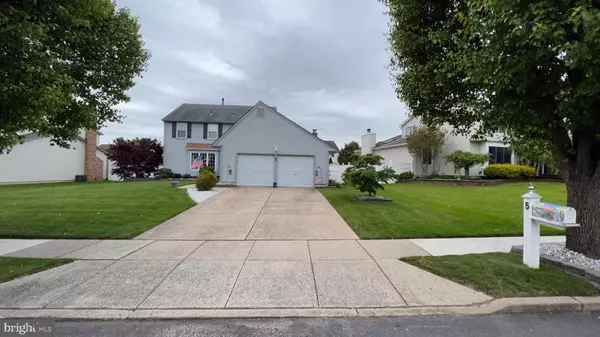For more information regarding the value of a property, please contact us for a free consultation.
5 DORADO RD Laurel Springs, NJ 08021
Want to know what your home might be worth? Contact us for a FREE valuation!

Our team is ready to help you sell your home for the highest possible price ASAP
Key Details
Sold Price $400,000
Property Type Single Family Home
Sub Type Detached
Listing Status Sold
Purchase Type For Sale
Square Footage 2,336 sqft
Price per Sqft $171
Subdivision Broadmoor West
MLS Listing ID NJCD2028522
Sold Date 08/16/22
Style Colonial
Bedrooms 4
Full Baths 2
Half Baths 1
HOA Y/N N
Abv Grd Liv Area 2,336
Originating Board BRIGHT
Year Built 1982
Annual Tax Amount $10,537
Tax Year 2020
Lot Size 10,751 Sqft
Acres 0.25
Lot Dimensions 86.00 x 125.00
Property Description
This impeccable 4 BDR, 2.5 Bath Tenly model,(2350 Square feet) two story home features an upgraded kitchen with Corian countertops, ceramic tile floors, large pantry, ceiling fan with lights, built in microwave and inviting breakfast area. The spacious dining room has upgraded carpets and padding. The huge living room has floor to ceiling windows. The family room features gas fireplace and slider to new deck. There is a laundry room off the garage and an upgraded half bath. Upstairs hall bath features double sink with Corian countertops. Huge primary bedroom with ceiling fan, upgraded wall to wall carpet, primary bath with shower, walk in closet and second closet. The second bedroom boast a 10'x8' custom built dressing room closet. The full basement has been waterproofed and has dry locked walls, steel beams and high ceilings. The magnificent lot does not face another home and gives privacy as well as extra parking for guest. The grounds are pristine. There is a new two tier Trex deck, vinyl privacy fencing, shed and gas grill. There is a two car garage with two garage openers, 6 panel doors throughout with lever hardware, newer vinyl windows, hi efficiency gas heat and central air. The original owners have taken meticulous care of this home.
Location
State NJ
County Camden
Area Gloucester Twp (20415)
Zoning R-2
Rooms
Other Rooms Living Room, Dining Room, Primary Bedroom, Bedroom 2, Bedroom 3, Bedroom 4, Kitchen, Family Room, Basement, Laundry, Primary Bathroom
Basement Full, Unfinished
Interior
Interior Features Attic, Ceiling Fan(s), Crown Moldings, Kitchen - Eat-In, Pantry, Upgraded Countertops, Window Treatments
Hot Water Natural Gas
Heating Forced Air
Cooling Central A/C
Flooring Carpet, Hardwood, Ceramic Tile, Vinyl
Fireplaces Number 1
Fireplaces Type Gas/Propane, Mantel(s)
Equipment Washer, Dryer, Refrigerator, Disposal, Built-In Microwave
Fireplace Y
Window Features Vinyl Clad,Sliding,Storm
Appliance Washer, Dryer, Refrigerator, Disposal, Built-In Microwave
Heat Source Natural Gas
Laundry Main Floor
Exterior
Exterior Feature Deck(s)
Parking Features Built In, Garage - Front Entry, Inside Access, Garage Door Opener
Garage Spaces 6.0
Fence Fully, Vinyl, Privacy
Utilities Available Cable TV Available, Phone Available
Water Access N
Roof Type Shingle
Accessibility None
Porch Deck(s)
Attached Garage 2
Total Parking Spaces 6
Garage Y
Building
Story 2
Foundation Block
Sewer Public Sewer
Water Public
Architectural Style Colonial
Level or Stories 2
Additional Building Above Grade, Below Grade
Structure Type Dry Wall
New Construction N
Schools
School District Black Horse Pike Regional Schools
Others
Senior Community No
Tax ID 15-08204-00010
Ownership Fee Simple
SqFt Source Assessor
Special Listing Condition Standard
Read Less

Bought with Yuki Potter • Real Broker, LLC
GET MORE INFORMATION




