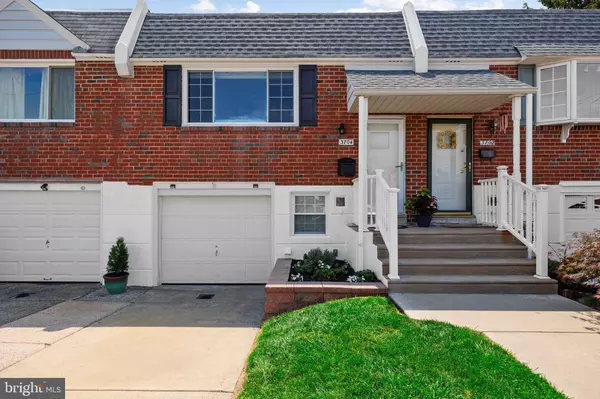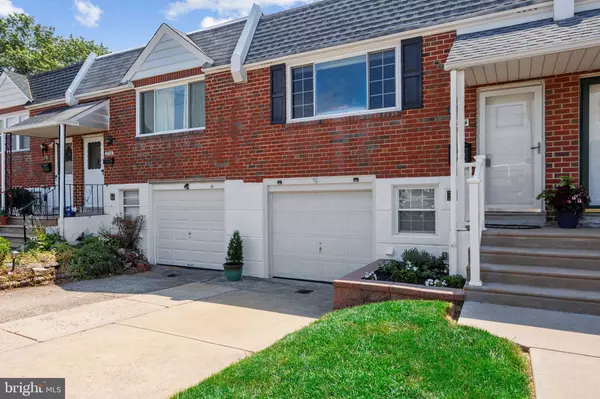For more information regarding the value of a property, please contact us for a free consultation.
3704 NANTON PL Philadelphia, PA 19154
Want to know what your home might be worth? Contact us for a FREE valuation!

Our team is ready to help you sell your home for the highest possible price ASAP
Key Details
Sold Price $270,000
Property Type Townhouse
Sub Type Interior Row/Townhouse
Listing Status Sold
Purchase Type For Sale
Square Footage 920 sqft
Price per Sqft $293
Subdivision Parkwood
MLS Listing ID PAPH2134978
Sold Date 08/11/22
Style Ranch/Rambler,Raised Ranch/Rambler
Bedrooms 2
Full Baths 1
Half Baths 1
HOA Y/N N
Abv Grd Liv Area 920
Originating Board BRIGHT
Year Built 1970
Annual Tax Amount $2,465
Tax Year 2022
Lot Size 2,000 Sqft
Acres 0.05
Lot Dimensions 20.00 x 100.00
Property Description
Stop Looking and Start Packing because you dont want to miss this opportunity to own a completely move-in ready Parkwood Rancher/townhouse in far Northeast Philadelphia. This 920 sq. ft. plus 400 sq. ft. in basement house offers a prime location, modern updates, and overall VALUE for your purchase! As you approach the front door you will notice a beautiful nostalgic brick with a slopped roof with newer architectural, gray charcoaled colored shingles. As you enter the front door you will feel welcomed and overjoyed by the opened concept living room, dining room and kitchen with neutral colored carpeting and neutral paint throughout with a dose of natural lighting gleaming through the humongous casement window. Continue through to the dining room area that adjoins a modern kitchen with a full wrap around countertop, tiled backsplash with Amish built coordinated cabinetry, stainless steel appliances, under cabinet lighting with dimmer and tiled floor. Walk down a short hallway and you will observe two main level bedrooms that are each spacious by design, offer full closets and ceiling fans. The hallway bathroom is shared and is pristine and modern by design with a newer vanity sink, traditional tiled shower/tub, tile floor and skylight. Downstairs has a fully finished walkout basement that is carpeted in recreation room with recessed lighting, and a lot of natural lighting. The other half of the basement has laminated floor with an up to date half bath, utility closet, laundry area and a bonus room that can be used an office, work-out room or extra storage. The rear yard is maintenance free and offers two separate patios with an area for gardening with enough room to entertain family and friends with a fire pit and summer barbeques. Manicured and polished are just a few ways to describe this home! This home has many upgrades including a newer HVAC system and hot water tank that is less than 10 years young. Take advantage of this location as it is a short distance from all that Northeast Philadelphia and the neighboring counties have to offer. This includes multiple local hotspots, as well as shopping centers, malls, and all major highways and routes of travel. Contact your realtor today for a showing before its gone!
Location
State PA
County Philadelphia
Area 19154 (19154)
Zoning RSA4
Direction Southeast
Rooms
Other Rooms Living Room, Dining Room, Bedroom 2, Kitchen, Family Room, Basement, Bedroom 1, Laundry, Storage Room, Utility Room, Bathroom 1, Half Bath
Basement Full, Fully Finished, Garage Access, Heated, Interior Access, Poured Concrete, Rear Entrance, Walkout Level, Windows
Main Level Bedrooms 2
Interior
Interior Features Carpet, Ceiling Fan(s), Floor Plan - Open, Recessed Lighting, Skylight(s), Kitchen - Galley, Tub Shower
Hot Water Natural Gas
Heating Forced Air
Cooling Central A/C
Flooring Carpet, Ceramic Tile
Equipment Built-In Microwave, Dishwasher, Disposal, Dryer - Gas, Oven - Self Cleaning, Refrigerator, Washer, Water Heater
Furnishings No
Fireplace N
Window Features Casement,Low-E,Insulated,Replacement,Screens,Skylights
Appliance Built-In Microwave, Dishwasher, Disposal, Dryer - Gas, Oven - Self Cleaning, Refrigerator, Washer, Water Heater
Heat Source Natural Gas
Laundry Basement
Exterior
Exterior Feature Porch(es)
Parking Features Basement Garage, Additional Storage Area, Garage - Front Entry
Garage Spaces 2.0
Fence Vinyl
Utilities Available Cable TV, Cable TV Available, Electric Available, Natural Gas Available, Phone Available, Sewer Available, Water Available
Water Access N
View City, Street
Roof Type Flat,Rubber,Architectural Shingle
Street Surface Black Top
Accessibility 36\"+ wide Halls, 2+ Access Exits
Porch Porch(es)
Road Frontage City/County
Attached Garage 1
Total Parking Spaces 2
Garage Y
Building
Lot Description Rear Yard, Level, Cleared
Story 2
Foundation Concrete Perimeter
Sewer No Septic System
Water Public
Architectural Style Ranch/Rambler, Raised Ranch/Rambler
Level or Stories 2
Additional Building Above Grade, Below Grade
Structure Type Dry Wall
New Construction N
Schools
Elementary Schools Decatur Stephen
Middle Schools Decatur
High Schools Washington
School District The School District Of Philadelphia
Others
Pets Allowed Y
Senior Community No
Tax ID 663456000
Ownership Fee Simple
SqFt Source Assessor
Security Features Carbon Monoxide Detector(s),Smoke Detector
Acceptable Financing Cash, Conventional, FHA, VA
Horse Property N
Listing Terms Cash, Conventional, FHA, VA
Financing Cash,Conventional,FHA,VA
Special Listing Condition Standard
Pets Allowed No Pet Restrictions
Read Less

Bought with David Alvarez • BHHS Fox & Roach -Yardley/Newtown
GET MORE INFORMATION




