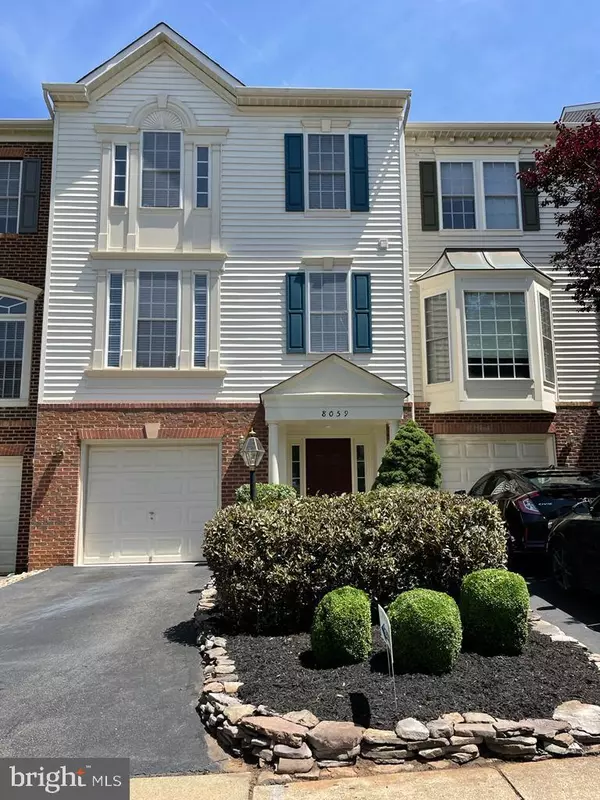For more information regarding the value of a property, please contact us for a free consultation.
8059 MONTOUR HEIGHTS DR Gainesville, VA 20155
Want to know what your home might be worth? Contact us for a FREE valuation!

Our team is ready to help you sell your home for the highest possible price ASAP
Key Details
Sold Price $497,000
Property Type Townhouse
Sub Type Interior Row/Townhouse
Listing Status Sold
Purchase Type For Sale
Square Footage 2,434 sqft
Price per Sqft $204
Subdivision Virginia Oaks
MLS Listing ID VAPW2032006
Sold Date 08/02/22
Style Colonial
Bedrooms 3
Full Baths 2
Half Baths 2
HOA Fees $153/qua
HOA Y/N Y
Abv Grd Liv Area 1,770
Originating Board BRIGHT
Year Built 2000
Annual Tax Amount $5,270
Tax Year 2022
Lot Size 1,825 Sqft
Acres 0.04
Property Description
Graceful former NV model home 2400 sft+ with 3 bedrooms, 3 baths overlooking 170 acres of nature preserve (previously Virginia Oaks golf course), will meet all your needs. Meticulously maintained and Move-in ready condition. Large main level with an extension and French doors opening to a large deck that expands to full length of house, , ideal for any family. Expansive kitchen will meet any chefs needs featuring granite and updated appliances. The sunlit breakfast room has an abundance of windows with relaxing views to enjoy morning coffee. The upper level hosts Three large bedrooms incl a master bedroom with walkin closet and vaulted ceiling. Completely finished basement of appox. 800 sft includes a half bath ideal for office space and entertaining. Front and rear yard are meticulously maintained access to over 5 miles of walking trails. Community amenities include pool, basketball, tennis, pickleball, tot lots, dog stations and renovated clubhouse. Located in the heart of Gainesville convenient to shopping, restaurants, movies, Rt 29, I-66, PW Parkway.
Location
State VA
County Prince William
Zoning RPC
Rooms
Other Rooms Living Room, Dining Room, Primary Bedroom, Bedroom 2, Bedroom 3, Kitchen, Game Room
Basement Full
Interior
Interior Features Breakfast Area, Floor Plan - Open
Hot Water Natural Gas
Heating Forced Air
Cooling Central A/C
Fireplaces Number 1
Fireplace Y
Heat Source Natural Gas
Exterior
Parking Features Garage - Front Entry, Built In
Garage Spaces 1.0
Water Access N
Accessibility None
Attached Garage 1
Total Parking Spaces 1
Garage Y
Building
Story 3
Foundation Concrete Perimeter
Sewer Public Septic, Public Sewer
Water Public
Architectural Style Colonial
Level or Stories 3
Additional Building Above Grade, Below Grade
New Construction N
Schools
School District Prince William County Public Schools
Others
Senior Community No
Tax ID 7396-39-6821
Ownership Fee Simple
SqFt Source Assessor
Special Listing Condition Standard
Read Less

Bought with Nicola C Taylor • Compass
GET MORE INFORMATION




