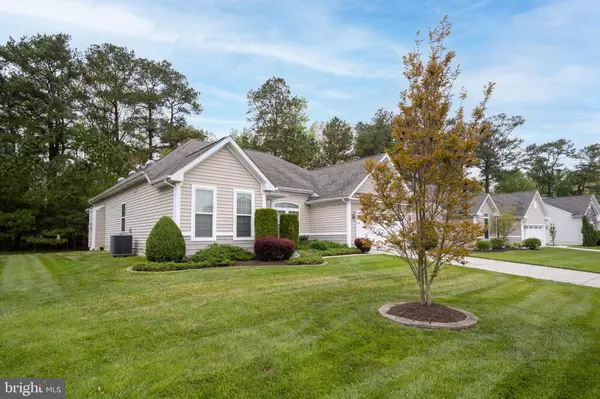For more information regarding the value of a property, please contact us for a free consultation.
33596 HERRING VIEW DRIVE Lewes, DE 19958
Want to know what your home might be worth? Contact us for a FREE valuation!

Our team is ready to help you sell your home for the highest possible price ASAP
Key Details
Sold Price $505,000
Property Type Single Family Home
Sub Type Detached
Listing Status Sold
Purchase Type For Sale
Square Footage 2,120 sqft
Price per Sqft $238
Subdivision Bay Pointe
MLS Listing ID DESU2021858
Sold Date 08/05/22
Style Ranch/Rambler
Bedrooms 3
Full Baths 2
HOA Fees $163/ann
HOA Y/N Y
Abv Grd Liv Area 2,120
Originating Board BRIGHT
Year Built 2012
Lot Size 8,190 Sqft
Acres 0.19
Property Description
This lovely one-floor home shows like a model. It has been lightly used - owners are snowbirds so the home is only used in the late Spring, Summer and early Fall.
This home is conveniently located close to the beaches and shopping.
An open floor includes upgraded bump-outs in living room and sitting area for additional casual living space. As you enter this home, you are greeted by hardwood floors opening to foyer, great room and formal dining room. 10' ceilings throughout. The great room offers a lovely stone, gas fireplace and tube skylights for your relaxing enjoyment. The dining room features plantation shutters for added privacy.
A lovely 18' x 12' three-season sunroom was added just last year and gives you beautiful views of your private, wooded back yard.
A spacious master bedroom features two walk-in closets and tray ceiling. The master bathroom offers two sinks, a walk-in shower stall and is handicap accessible.
A new HVAC system was installed in the Fall of 2021.
A private irrigation well for your irrigation system has been installed to keep your plantings and lawn in top condition at minimal cost.
The crawl space has been encapsulated and has a dehumidifier and sump pump to ensure no moisture issues.
Your very affordable HOA dues include lawn mowing, trimming and fertilization, snow removal on roads, community pool, clubhouse with fitness area, waterfront gazebo and pier, kayak launch and onsite boat and RV storage and community management.
Location
State DE
County Sussex
Area Indian River Hundred (31008)
Zoning AR1
Rooms
Other Rooms Dining Room, Sitting Room, Bedroom 2, Bedroom 3, Bedroom 1, Great Room
Main Level Bedrooms 3
Interior
Interior Features Breakfast Area, Ceiling Fan(s), Entry Level Bedroom, Floor Plan - Open, Kitchen - Table Space, Pantry, Stall Shower, Walk-in Closet(s), Wood Floors
Hot Water Electric
Heating Heat Pump - Electric BackUp
Cooling Central A/C
Flooring Ceramic Tile, Hardwood, Carpet, Vinyl
Fireplaces Number 1
Fireplaces Type Gas/Propane, Stone
Equipment Built-In Microwave, Dishwasher, Disposal, Oven - Self Cleaning, Washer, Water Heater, Refrigerator
Furnishings No
Fireplace Y
Appliance Built-In Microwave, Dishwasher, Disposal, Oven - Self Cleaning, Washer, Water Heater, Refrigerator
Heat Source Electric
Exterior
Exterior Feature Porch(es)
Parking Features Garage - Front Entry
Garage Spaces 2.0
Amenities Available Club House, Common Grounds, Community Center, Exercise Room, Pool - Outdoor, Pier/Dock, Water/Lake Privileges
Water Access N
Roof Type Architectural Shingle
Accessibility None
Porch Porch(es)
Attached Garage 2
Total Parking Spaces 2
Garage Y
Building
Lot Description Trees/Wooded, Backs - Open Common Area
Story 1
Foundation Crawl Space
Sewer Public Sewer
Water Private
Architectural Style Ranch/Rambler
Level or Stories 1
Additional Building Above Grade
Structure Type Dry Wall
New Construction N
Schools
School District Cape Henlopen
Others
Pets Allowed Y
HOA Fee Include Common Area Maintenance,Lawn Maintenance,Management,Pier/Dock Maintenance,Pool(s),Road Maintenance
Senior Community No
Tax ID 234-18.00-763.00
Ownership Fee Simple
SqFt Source Estimated
Acceptable Financing Cash, Conventional, FHA, VA
Listing Terms Cash, Conventional, FHA, VA
Financing Cash,Conventional,FHA,VA
Special Listing Condition Standard
Pets Allowed No Pet Restrictions
Read Less

Bought with Larry Linaweaver • Iron Valley Real Estate at The Beach
GET MORE INFORMATION




