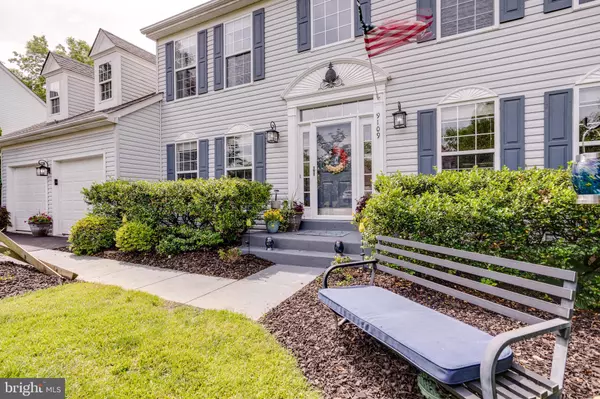For more information regarding the value of a property, please contact us for a free consultation.
9109 MOSSY ROCK CT Bristow, VA 20136
Want to know what your home might be worth? Contact us for a FREE valuation!

Our team is ready to help you sell your home for the highest possible price ASAP
Key Details
Sold Price $724,900
Property Type Single Family Home
Sub Type Detached
Listing Status Sold
Purchase Type For Sale
Square Footage 3,564 sqft
Price per Sqft $203
Subdivision Foxborough
MLS Listing ID VAPW2029604
Sold Date 07/27/22
Style Colonial
Bedrooms 5
Full Baths 3
Half Baths 1
HOA Fees $51/qua
HOA Y/N Y
Abv Grd Liv Area 2,636
Originating Board BRIGHT
Year Built 1996
Annual Tax Amount $7,015
Tax Year 2022
Lot Size 0.289 Acres
Acres 0.29
Property Description
This property has been fastidiously maintained and lovingly updated with an eye to functionality. As you enter into the foyer and look up the stairs your eye goes straight to the beautiful chandelier that hi-lights the gorgeous hand scraped acacia hardwood floor that cover the whole main level. Off to the left are glass doors that open into the private home office and to the right is the formal living room which opens through another set of glass doors into the large formal dining room. The kitchen has been fully updated with granite counter tops, newer black stainless appliances, double convection ovens and a gas cooktop on the center island. The center island gives you even more room to prepare your meals. The kitchen also boasts beautiful glass front cabinets and a desk/work area perfect for keeping track of your recipe's or tending to the budget while the family enjoys the spacious family room with the wood burning fireplace. The upper level features 4 bedrooms and 2 full updated baths. The primary bedroom has a huge custom Walk-in closet. The primary bath features a large soaking tub and a fill size shower, also a separate water closet. with a gorgeous hand scraped acacia hardwood floor which are also in the hallway and one other bedroom. The other 3 bedrooms have ample size bedrooms. The custom finishes on the lower level makes this property over 3,500 square feet of finished living space. Recreation room will astonish buyers with beautiful built in cabinets, uniquely designed walls and a walk out to the fully fenced rear yard. There is also a beautiful large full bath with gorgeous tile designed flooring and a large to code bedroom with a walk in closet. This is one you don't want to miss.
Location
State VA
County Prince William
Zoning R4
Rooms
Other Rooms Living Room, Dining Room, Primary Bedroom, Bedroom 2, Bedroom 4, Bedroom 5, Kitchen, Family Room, Office, Recreation Room, Workshop, Bathroom 1, Bathroom 2, Bathroom 3, Primary Bathroom
Basement Daylight, Full, Full, Fully Finished, Heated, Improved, Outside Entrance, Rear Entrance, Workshop
Interior
Interior Features Breakfast Area, Built-Ins, Carpet, Ceiling Fan(s), Chair Railings, Crown Moldings, Family Room Off Kitchen, Floor Plan - Traditional, Formal/Separate Dining Room, Kitchen - Eat-In, Kitchen - Island, Sprinkler System, Stall Shower, Store/Office, Tub Shower, Walk-in Closet(s), Wainscotting, Wood Floors
Hot Water Natural Gas
Cooling Central A/C
Fireplaces Number 1
Equipment Cooktop, Cooktop - Down Draft, Dishwasher, Disposal, Dryer, Exhaust Fan, Oven - Double, Oven - Self Cleaning, Oven - Wall, Washer, Washer - Front Loading, Water Heater
Window Features Vinyl Clad
Appliance Cooktop, Cooktop - Down Draft, Dishwasher, Disposal, Dryer, Exhaust Fan, Oven - Double, Oven - Self Cleaning, Oven - Wall, Washer, Washer - Front Loading, Water Heater
Heat Source Natural Gas
Exterior
Parking Features Garage - Front Entry, Garage Door Opener
Garage Spaces 4.0
Water Access N
Accessibility None
Attached Garage 2
Total Parking Spaces 4
Garage Y
Building
Story 3
Foundation Block
Sewer Public Sewer
Water Public
Architectural Style Colonial
Level or Stories 3
Additional Building Above Grade, Below Grade
New Construction N
Schools
Elementary Schools Bristow Run
Middle Schools Gainesville
High Schools Patriot
School District Prince William County Public Schools
Others
Senior Community No
Tax ID 7496-30-0973
Ownership Fee Simple
SqFt Source Assessor
Acceptable Financing Cash, Conventional, FHA, VA
Horse Property N
Listing Terms Cash, Conventional, FHA, VA
Financing Cash,Conventional,FHA,VA
Special Listing Condition Standard
Read Less

Bought with Kelly H Hood • RE/MAX Supercenter
GET MORE INFORMATION




