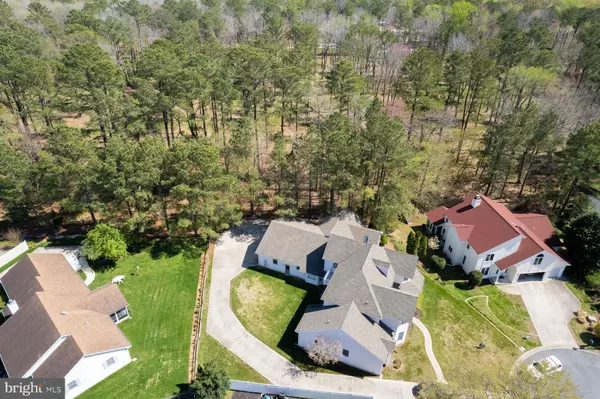For more information regarding the value of a property, please contact us for a free consultation.
5 LISZAR DR Lewes, DE 19958
Want to know what your home might be worth? Contact us for a FREE valuation!

Our team is ready to help you sell your home for the highest possible price ASAP
Key Details
Sold Price $875,100
Property Type Single Family Home
Sub Type Detached
Listing Status Sold
Purchase Type For Sale
Square Footage 4,700 sqft
Price per Sqft $186
Subdivision Pilottown Village
MLS Listing ID DESU2019990
Sold Date 08/02/22
Style Victorian
Bedrooms 5
Full Baths 4
Half Baths 1
HOA Fees $8/ann
HOA Y/N Y
Abv Grd Liv Area 4,700
Originating Board BRIGHT
Year Built 1993
Annual Tax Amount $3,163
Tax Year 2022
Lot Size 0.310 Acres
Acres 0.31
Property Description
Beautiful Victorian-style home, East of Route 1, in the heart of Downtown Lewes! Step through the front door into the Foyer onto the gleaming hardwood floors which opens to a Living Room featuring double height ceilings. Step to your right to enter the Formal Dining Room, which leads to the Open Concept Kitchen. The kitchen boasts lovely granite countertops, 42 inch cabinets, stainless steel appliances and a large island. Off of the kitchen you will find a second dining area & a generously sized living room. Venture to the Primary Suite w/two walk in closets & on-suite bathroom w/soaking tub & Tiled shower. The first floor also features a flex room perfect for a home office or craft room. Upstairs you will find a Second BR Suite. Two large BR’s and a full bathroom round out the second story. The 1100 Sq ft adjoining Guest Home features 1 bedroom, 1 Full Bath, a bright white kitchen, living room & a sunroom with vaulted ceilings. With its own private entrance and separate address there are many possibilities for the owner. The three car garage and expansive driveway allow plenty of room all. This home underwent a significant renovation in 2013 when the flooring,
kitchen and bathrooms were all updated. New roof in 2016. Custom plantation shutters and fresh paint throughout make this home move in ready! Don’t miss your opportunity, Schedule your private tour today! *Professional photos will be uploaded Friday*
Location
State DE
County Sussex
Area Lewes Rehoboth Hundred (31009)
Zoning RESIDENTIAL/TN
Rooms
Main Level Bedrooms 2
Interior
Hot Water Electric
Heating Heat Pump(s)
Cooling Ceiling Fan(s), Central A/C
Flooring Ceramic Tile, Hardwood, Partially Carpeted
Fireplace N
Heat Source Electric
Exterior
Exterior Feature Porch(es), Screened, Wrap Around
Parking Features Garage - Rear Entry, Inside Access, Oversized
Garage Spaces 3.0
Water Access N
Roof Type Architectural Shingle
Accessibility 2+ Access Exits
Porch Porch(es), Screened, Wrap Around
Attached Garage 3
Total Parking Spaces 3
Garage Y
Building
Story 2
Foundation Crawl Space
Sewer Private Sewer
Water Public
Architectural Style Victorian
Level or Stories 2
Additional Building Above Grade, Below Grade
Structure Type Cathedral Ceilings,Dry Wall
New Construction N
Schools
Elementary Schools Lewes
Middle Schools Beacon
High Schools Cape Henlopen
School District Cape Henlopen
Others
Senior Community No
Tax ID 335-08.00-175.00
Ownership Fee Simple
SqFt Source Estimated
Special Listing Condition Standard
Read Less

Bought with Craig Alan Beebe • NextHome Tomorrow Realty
GET MORE INFORMATION




