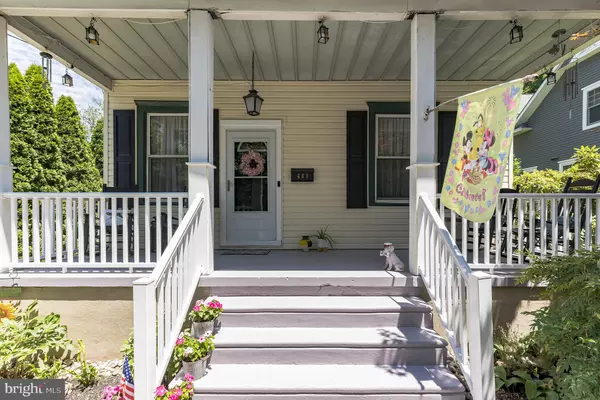For more information regarding the value of a property, please contact us for a free consultation.
403 4TH AVE Haddon Heights, NJ 08035
Want to know what your home might be worth? Contact us for a FREE valuation!

Our team is ready to help you sell your home for the highest possible price ASAP
Key Details
Sold Price $570,000
Property Type Single Family Home
Sub Type Detached
Listing Status Sold
Purchase Type For Sale
Square Footage 2,613 sqft
Price per Sqft $218
Subdivision None Available
MLS Listing ID NJCD2026746
Sold Date 08/01/22
Style Colonial
Bedrooms 5
Full Baths 3
HOA Y/N N
Abv Grd Liv Area 2,453
Originating Board BRIGHT
Year Built 1920
Annual Tax Amount $13,871
Tax Year 2020
Lot Size 10,001 Sqft
Acres 0.23
Lot Dimensions 50.00 x 200.00
Property Description
Haddon Heights Four Square expanded to include a 3rd floor offers so much living space with over 2400 sq ft with an additional 160 sq ft of finished basement! This 5 bedroom, 3 full bath move- in -ready home on desirable 4th Ave in Haddon Heights is ready for its next family to love the home and town! The front porch greets you with so much charm as you chat with your neighbors and people walking by. The living room and open dining area offer great flow and space to chill, including window seats! The updated kitchen with stainless steel appliances and leather granite offer plenty of counter space for meal prep. A stand alone granite island is great for sit down eating or serving. A spacious family room off of kitchen includes a gas fireplace and slider to patio and backyard. There is a full bath on the first floor. Hardwood floors throughout most of first and second floor bedrooms. As you walk up the grand staircase you will notice original stained glass window on landing. The master bedroom is large with 2 additional bedrooms on this floor, all with ceiling fans. A full bath with tub/shower and laundry room on this level add convenience. 3rd floor includes 2 additional good sized bedrooms and full bath, along with an office area. The backyard offers landscaped gardens and includes a detached one car garage, lovely patio area and plenty of room to run and play! You can walk to downtown Station Ave for dining, shopping and community events like Farmers Market and so much more! Minutes to Phila, one mile to PATCO and major highways. Come see what Haddon Hts has to offer you!
Location
State NJ
County Camden
Area Haddon Heights Boro (20418)
Zoning RES
Rooms
Other Rooms Living Room, Dining Room, Bedroom 2, Bedroom 3, Bedroom 4, Bedroom 5, Kitchen, Family Room, Bedroom 1, Laundry, Office, Bathroom 1, Bathroom 2, Bathroom 3
Basement Partially Finished
Interior
Interior Features Carpet, Ceiling Fan(s), Combination Dining/Living, Dining Area, Family Room Off Kitchen, Floor Plan - Traditional, Kitchen - Island, Recessed Lighting, Stall Shower, Tub Shower, Window Treatments
Hot Water Natural Gas
Heating Radiator
Cooling Central A/C
Flooring Hardwood, Carpet
Fireplaces Number 1
Fireplaces Type Gas/Propane
Equipment Dishwasher, Disposal, Oven/Range - Gas, Refrigerator, Stainless Steel Appliances, Washer, Water Heater, Dryer, Microwave, Oven - Double
Furnishings No
Fireplace Y
Appliance Dishwasher, Disposal, Oven/Range - Gas, Refrigerator, Stainless Steel Appliances, Washer, Water Heater, Dryer, Microwave, Oven - Double
Heat Source Natural Gas
Laundry Upper Floor
Exterior
Exterior Feature Patio(s), Porch(es)
Parking Features Garage - Front Entry
Garage Spaces 5.0
Fence Vinyl
Utilities Available Cable TV Available, Electric Available, Natural Gas Available, Phone Available, Sewer Available, Water Available
Water Access N
Roof Type Shingle
Street Surface Paved
Accessibility None
Porch Patio(s), Porch(es)
Road Frontage Boro/Township
Total Parking Spaces 5
Garage Y
Building
Lot Description Landscaping, Rear Yard, SideYard(s), Front Yard
Story 3
Foundation Stone
Sewer Public Sewer
Water Public
Architectural Style Colonial
Level or Stories 3
Additional Building Above Grade, Below Grade
New Construction N
Schools
Elementary Schools Atlantic Avenue E.S.
Middle Schools Haddon Heights Jr Sr
High Schools Haddon Heights H.S.
School District Haddon Heights Schools
Others
Senior Community No
Tax ID 18-00031-00013
Ownership Fee Simple
SqFt Source Assessor
Acceptable Financing Cash, Conventional
Horse Property N
Listing Terms Cash, Conventional
Financing Cash,Conventional
Special Listing Condition Standard
Read Less

Bought with Kathleen L Boggs-Shaner • BHHS Fox & Roach - Haddonfield
GET MORE INFORMATION




