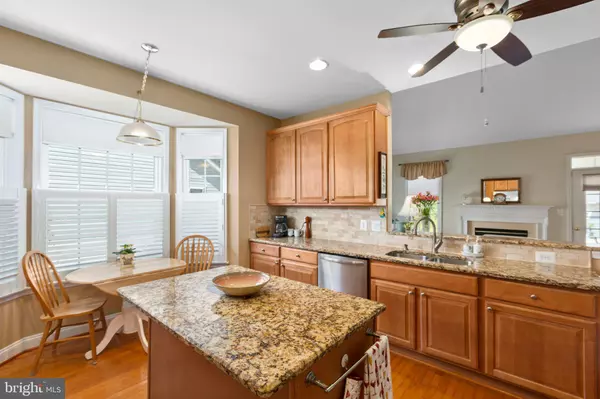For more information regarding the value of a property, please contact us for a free consultation.
5118 SEWELLS POINTE DR Fredericksburg, VA 22407
Want to know what your home might be worth? Contact us for a FREE valuation!

Our team is ready to help you sell your home for the highest possible price ASAP
Key Details
Sold Price $515,000
Property Type Single Family Home
Sub Type Detached
Listing Status Sold
Purchase Type For Sale
Square Footage 2,745 sqft
Price per Sqft $187
Subdivision Virginia Heritage At Lee'S Park
MLS Listing ID VASP2010372
Sold Date 07/29/22
Style Ranch/Rambler
Bedrooms 3
Full Baths 3
HOA Fees $245/mo
HOA Y/N Y
Abv Grd Liv Area 1,941
Originating Board BRIGHT
Year Built 2005
Annual Tax Amount $2,870
Tax Year 2022
Lot Size 7,800 Sqft
Acres 0.18
Property Description
Perfect for Downsizing! Fabulous view of woods and wide grassy common area from the inside… and space you can enjoy outside! Sparkling transitional home with tons upgrades. New HVAC (2021), all Stainless-Steel Appliances (2019) plus beautiful Granite on maple cabinets. This 3 Bedroom / 3 Bathroom home has what others don’t… Real Hardwood floors, Double hung windows, huge amount of storage, deck with just a few stairs to ground level, lawn irrigation and EZ to finish LL Den or Guest Room BR. Come see this amazing home soon, it's easy to live in with multiple living areas, and it's perfect for entertaining! You'll have an easy walk to the Clubhouse where you'll enjoy indoor and outdoor pools plus many other classes, events and amenities. And, it's conveniently located near shopping, restaurants, VRE and medical center. You'll have an easy walk to the Clubhouse where you'll enjoy indoor and outdoor pools plus many other classes, events and amenities. And, it's conveniently located near shopping, restaurants, VRE and medical center.
Location
State VA
County Spotsylvania
Zoning P2
Rooms
Other Rooms Living Room, Dining Room, Primary Bedroom, Bedroom 2, Bedroom 3, Kitchen, Family Room, Den, Foyer, Recreation Room, Storage Room, Bathroom 3, Primary Bathroom
Basement Outside Entrance, Sump Pump, Daylight, Partial
Main Level Bedrooms 3
Interior
Interior Features Breakfast Area, Kitchen - Island, Kitchen - Table Space, Dining Area, Primary Bath(s), Chair Railings, Upgraded Countertops, Crown Moldings, Entry Level Bedroom, Window Treatments, Wood Floors
Hot Water Natural Gas
Heating Central
Cooling Central A/C
Fireplaces Number 1
Fireplaces Type Gas/Propane, Mantel(s)
Equipment Washer/Dryer Hookups Only, Dishwasher, Disposal, Microwave, Oven/Range - Gas, Refrigerator, Stove, Washer/Dryer Stacked
Fireplace Y
Appliance Washer/Dryer Hookups Only, Dishwasher, Disposal, Microwave, Oven/Range - Gas, Refrigerator, Stove, Washer/Dryer Stacked
Heat Source Natural Gas
Laundry Main Floor, Washer In Unit, Dryer In Unit
Exterior
Exterior Feature Deck(s)
Parking Features Garage Door Opener
Garage Spaces 4.0
Amenities Available Billiard Room, Club House, Common Grounds, Pool - Indoor, Pool - Outdoor, Retirement Community, Game Room, Meeting Room, Party Room, Picnic Area, Putting Green
Water Access N
View Garden/Lawn, Trees/Woods
Accessibility Grab Bars Mod, Low Pile Carpeting
Porch Deck(s)
Attached Garage 2
Total Parking Spaces 4
Garage Y
Building
Lot Description Backs - Open Common Area, Backs to Trees
Story 2
Foundation Concrete Perimeter, Slab, Active Radon Mitigation
Sewer Public Sewer
Water Public
Architectural Style Ranch/Rambler
Level or Stories 2
Additional Building Above Grade, Below Grade
New Construction N
Schools
School District Spotsylvania County Public Schools
Others
HOA Fee Include Sauna,Common Area Maintenance,Fiber Optics at Dwelling,High Speed Internet,Management,Road Maintenance,Reserve Funds,Security Gate
Senior Community Yes
Age Restriction 45
Tax ID 35M6-9-
Ownership Fee Simple
SqFt Source Assessor
Security Features Fire Detection System,Motion Detectors,Security System
Acceptable Financing Conventional, Cash, FHA, VA
Listing Terms Conventional, Cash, FHA, VA
Financing Conventional,Cash,FHA,VA
Special Listing Condition Standard
Read Less

Bought with Bonita Love • Weichert, REALTORS
GET MORE INFORMATION




