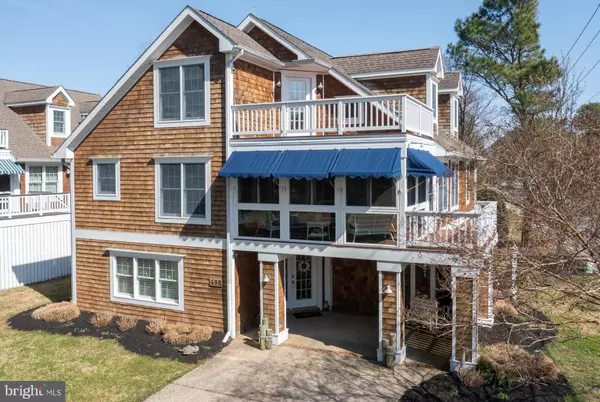For more information regarding the value of a property, please contact us for a free consultation.
498 HUDSON AVE Bethany Beach, DE 19930
Want to know what your home might be worth? Contact us for a FREE valuation!

Our team is ready to help you sell your home for the highest possible price ASAP
Key Details
Sold Price $1,450,000
Property Type Single Family Home
Sub Type Detached
Listing Status Sold
Purchase Type For Sale
Square Footage 2,500 sqft
Price per Sqft $580
Subdivision Curlew Pines
MLS Listing ID DESU2018166
Sold Date 07/29/22
Style Coastal
Bedrooms 4
Full Baths 3
HOA Y/N N
Abv Grd Liv Area 2,500
Originating Board BRIGHT
Year Built 2003
Annual Tax Amount $2,356
Tax Year 2021
Lot Size 5,280 Sqft
Acres 0.12
Lot Dimensions 66 X 80
Property Description
This gorgeous Coastal-style home will impress you the moment you arrive. There are many absolutely charming design details throughout the home, such as the cedar siding, the wide-plank hardwood floors, the custom railing with the subtle fish-shaped cut-outs, wainscoting throughout the main level and the ocean glass art wall in the lower-level bonus room. As you enter the lower/ground level foyer, there is a large family room to the left. Beyond the family room is a large bonus room (large enough for a pool or ping-pong table) or could be turned into an artist studio (it's current use by the owner). There are doors from the Bonus room to the back yard and the 2-car back-to-back garage. To the left of the bonus room are 2 very private outdoor showers (his/hers) that also exit to the side yard. On the main level, you'll find a well-designed open floor plan with the large eat-in kitchen adjacent to the dining area and the impressive living room, which features vaulted ceilings, a gas fireplace, attractive built-in shelving, and the entry to the large, warm sunroom. (The current owners renovated the former screened porch into a lovely glass-walled sunroom that can be enjoyed year-round.) This home is perfect for entertaining and large family gatherings, with plenty of space for everyone throughout. Also on the main level are the spacious primary bedroom with ample space for a king-size bed, and en-suite bathroom. A second bedroom and an additional bathroom for guests are also on the main level. On the upper level are 2 additional bedrooms set up to sleep 4 per room, with a shared full bathroom. There is also a sundeck on the upper level above the sunroom on the main level. This coastal beauty easily sleeps 12 people comfortably. Offered fully furnished, and just a short walk, .7 miles to be exact, to Bethany Beach, the boardwalk, and in-town dining and shopping. Another recent upgrade is the high-efficiency, dual fuel HVAC system, this is a truly top-of-the-line system. This beautiful home is perfect for your primary residence or a fabulous second home; it would also be a fantastic investment property.
Location
State DE
County Sussex
Area Baltimore Hundred (31001)
Zoning TN
Direction West
Rooms
Other Rooms Living Room, Dining Room, Primary Bedroom, Bedroom 2, Bedroom 3, Bedroom 4, Kitchen, Family Room, 2nd Stry Fam Ovrlk, Sun/Florida Room, Laundry, Other, Bathroom 2, Bathroom 3, Bonus Room, Primary Bathroom
Main Level Bedrooms 2
Interior
Interior Features Built-Ins, Carpet, Ceiling Fan(s), Floor Plan - Open, Kitchen - Eat-In, Kitchen - Island, Pantry, Primary Bath(s), Recessed Lighting, Skylight(s), Wainscotting, Other, Combination Kitchen/Dining, Combination Dining/Living, Stall Shower, Upgraded Countertops
Hot Water Electric
Heating Heat Pump(s)
Cooling Central A/C
Flooring Carpet, Ceramic Tile, Hardwood
Fireplaces Number 1
Fireplaces Type Gas/Propane
Equipment Built-In Microwave, Built-In Range, Dishwasher, Disposal, Exhaust Fan, Refrigerator, Washer, Dryer, Water Heater
Furnishings Yes
Fireplace Y
Appliance Built-In Microwave, Built-In Range, Dishwasher, Disposal, Exhaust Fan, Refrigerator, Washer, Dryer, Water Heater
Heat Source Propane - Leased
Laundry Main Floor
Exterior
Exterior Feature Porch(es), Enclosed, Balcony
Parking Features Garage - Front Entry
Garage Spaces 4.0
Water Access N
View Garden/Lawn, Park/Greenbelt, Street, Trees/Woods
Roof Type Architectural Shingle
Accessibility 2+ Access Exits
Porch Porch(es), Enclosed, Balcony
Attached Garage 2
Total Parking Spaces 4
Garage Y
Building
Lot Description Trees/Wooded
Story 3
Foundation Pilings, Slab
Sewer Public Sewer
Water Public
Architectural Style Coastal
Level or Stories 3
Additional Building Above Grade
Structure Type Vaulted Ceilings
New Construction N
Schools
School District Indian River
Others
Pets Allowed Y
Senior Community No
Tax ID 134-13.19-60.00
Ownership Fee Simple
SqFt Source Estimated
Security Features Monitored,Main Entrance Lock
Acceptable Financing Conventional, Cash
Horse Property N
Listing Terms Conventional, Cash
Financing Conventional,Cash
Special Listing Condition Standard
Pets Allowed No Pet Restrictions
Read Less

Bought with ELIZABETH MYERS BARNHART • Monument Sotheby's International Realty
GET MORE INFORMATION




