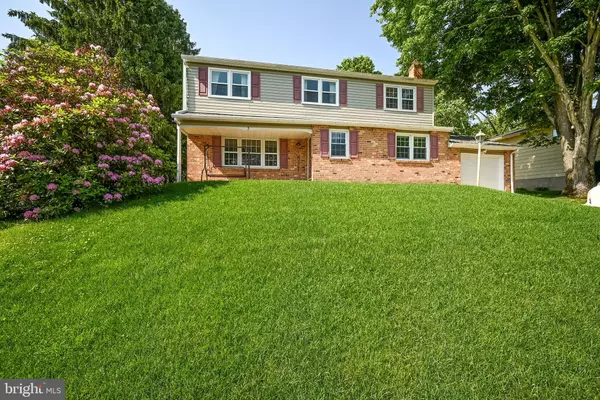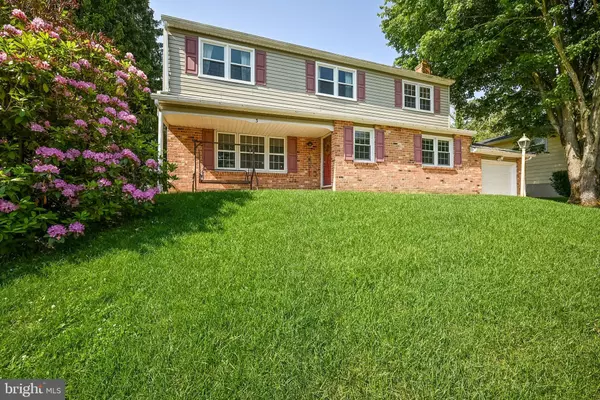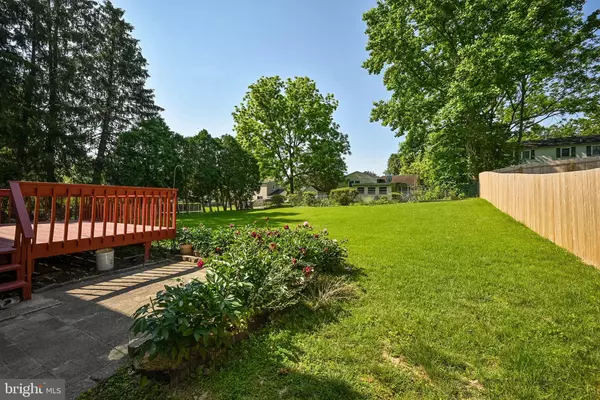For more information regarding the value of a property, please contact us for a free consultation.
3 N WYNWYD DR Newark, DE 19711
Want to know what your home might be worth? Contact us for a FREE valuation!

Our team is ready to help you sell your home for the highest possible price ASAP
Key Details
Sold Price $390,000
Property Type Single Family Home
Sub Type Detached
Listing Status Sold
Purchase Type For Sale
Square Footage 2,225 sqft
Price per Sqft $175
Subdivision Woodmere
MLS Listing ID DENC2023860
Sold Date 07/28/22
Style Colonial
Bedrooms 4
Full Baths 2
Half Baths 1
HOA Y/N N
Abv Grd Liv Area 2,225
Originating Board BRIGHT
Year Built 1969
Annual Tax Amount $4,143
Tax Year 2021
Lot Size 10,454 Sqft
Acres 0.24
Property Description
Price reduced! Great Newark location for this 4 bedroom colonial in Woodmere! Notable features include: Newer roof(2018), updated insulated garage door with opener, some windows have been replaced, updated 6 panel interior doors, newer gas heat/central air as well as hot water heater, large living room, formal dining room & family room with wood burning fireplace. Large eat in kitchen with center island, Pergo style flooring, stainless cook top & microwave & breakfast area leading to back yard & deck. Nice size laundry room with newer front load washer/dryer(included) complete this level. Upstairs you'll find master bedroom with walk in closet & an updated master bath & 3 additional bedrooms & 2nd full bathroom. Lower level features additional family room plus bonus room that could be used as an office, play room, exercise, etc. Get your buyers ready to see a well maintained & move in ready home!!
Location
State DE
County New Castle
Area Newark/Glasgow (30905)
Zoning 18RS
Rooms
Other Rooms Living Room, Dining Room, Primary Bedroom, Bedroom 2, Bedroom 3, Bedroom 4, Kitchen, Family Room, Other
Basement Full
Interior
Hot Water Electric
Heating Forced Air
Cooling Central A/C
Fireplace Y
Heat Source Natural Gas
Exterior
Parking Features Garage - Front Entry, Inside Access
Garage Spaces 4.0
Water Access N
Accessibility None
Attached Garage 1
Total Parking Spaces 4
Garage Y
Building
Story 2
Foundation Block
Sewer Public Sewer
Water Public
Architectural Style Colonial
Level or Stories 2
Additional Building Above Grade, Below Grade
New Construction N
Schools
School District Christina
Others
Senior Community No
Tax ID 18-012.00-048
Ownership Fee Simple
SqFt Source Estimated
Acceptable Financing Cash, Conventional
Listing Terms Cash, Conventional
Financing Cash,Conventional
Special Listing Condition Standard
Read Less

Bought with Andrew Mulrine IV • RE/MAX Associates-Hockessin
GET MORE INFORMATION




