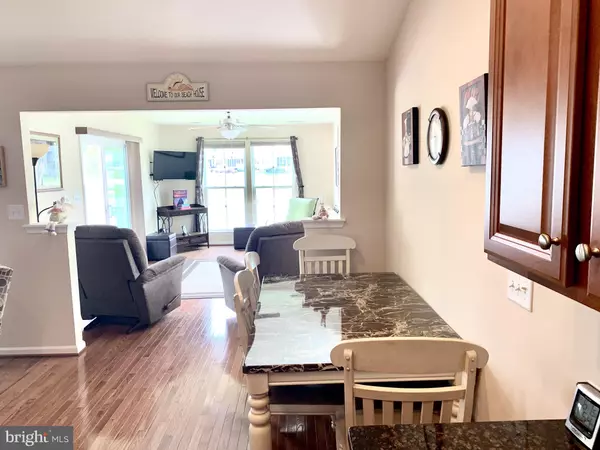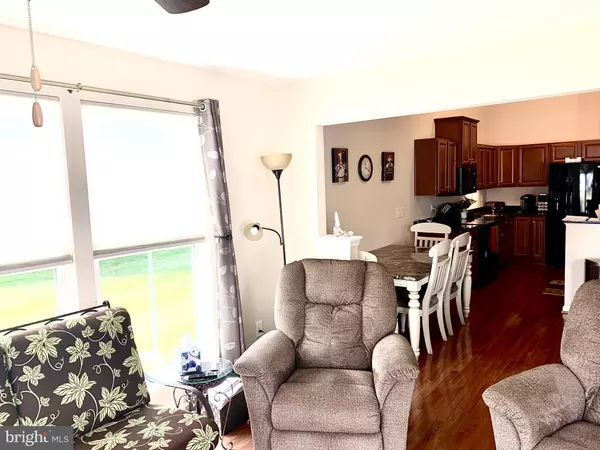For more information regarding the value of a property, please contact us for a free consultation.
34017 INLET BREEZE DR Lewes, DE 19958
Want to know what your home might be worth? Contact us for a FREE valuation!

Our team is ready to help you sell your home for the highest possible price ASAP
Key Details
Sold Price $447,500
Property Type Single Family Home
Sub Type Detached
Listing Status Sold
Purchase Type For Sale
Square Footage 1,672 sqft
Price per Sqft $267
Subdivision Bay Pointe
MLS Listing ID DESU2021470
Sold Date 07/25/22
Style Ranch/Rambler
Bedrooms 3
Full Baths 2
HOA Fees $163/qua
HOA Y/N Y
Abv Grd Liv Area 1,672
Originating Board BRIGHT
Year Built 2013
Annual Tax Amount $1,090
Tax Year 2021
Lot Size 8,712 Sqft
Acres 0.2
Lot Dimensions 77 X 105
Property Description
Great opportunity to live in this three bedroom, two bath waterfront community of Bay Pointe in Lewes. Beautiful pond views...just sit back on the composite rear deck and enjoy the serenity of the water. This well maintained home has an open concept with a large great room with a gas fireplace and vaulted ceilings, morning room and master bedroom extensions with a bright and airy feel about it. The large eat- in kitchen includes granite countertops, pantry, all appliances and open to the great room. Other features include gleaming hardwood floors, fenced rear yard, sprinkler system, mud room with washer and dryer, upgraded ceiling fans and fixtures, and a two car garage. An exceptional community with tremendous amenities!
Location
State DE
County Sussex
Area Indian River Hundred (31008)
Zoning AR-1
Rooms
Main Level Bedrooms 3
Interior
Interior Features Breakfast Area, Ceiling Fan(s), Floor Plan - Open, Kitchen - Island, Sprinkler System, Walk-in Closet(s), Window Treatments
Hot Water Electric
Heating Heat Pump - Electric BackUp
Cooling Ceiling Fan(s), Central A/C
Fireplaces Number 1
Fireplaces Type Gas/Propane
Equipment Built-In Microwave, Built-In Range, Dishwasher, Disposal, Dryer, Refrigerator, Washer
Fireplace Y
Appliance Built-In Microwave, Built-In Range, Dishwasher, Disposal, Dryer, Refrigerator, Washer
Heat Source Electric
Laundry Main Floor
Exterior
Exterior Feature Deck(s)
Parking Features Garage - Front Entry, Inside Access
Garage Spaces 6.0
Fence Rear
Amenities Available Club House, Common Grounds, Fitness Center, Pier/Dock, Pool - Outdoor
Water Access N
View Pond
Accessibility None
Porch Deck(s)
Attached Garage 2
Total Parking Spaces 6
Garage Y
Building
Story 1
Foundation Crawl Space
Sewer Public Sewer
Water Public
Architectural Style Ranch/Rambler
Level or Stories 1
Additional Building Above Grade, Below Grade
New Construction N
Schools
School District Cape Henlopen
Others
HOA Fee Include Common Area Maintenance,Lawn Maintenance,Pier/Dock Maintenance,Road Maintenance,Snow Removal
Senior Community No
Tax ID 234-18.00-654.00
Ownership Fee Simple
SqFt Source Estimated
Special Listing Condition Standard
Read Less

Bought with Philip Michael Merola • Bryan Realty Group
GET MORE INFORMATION




