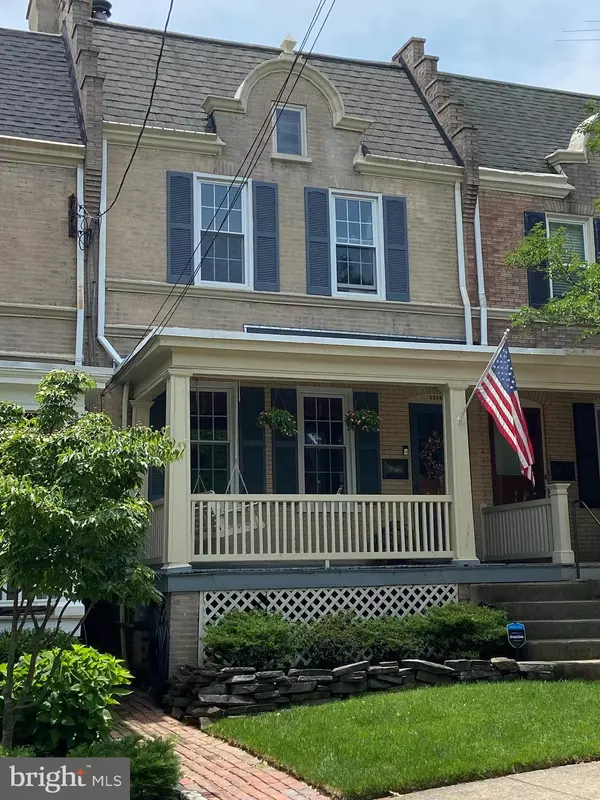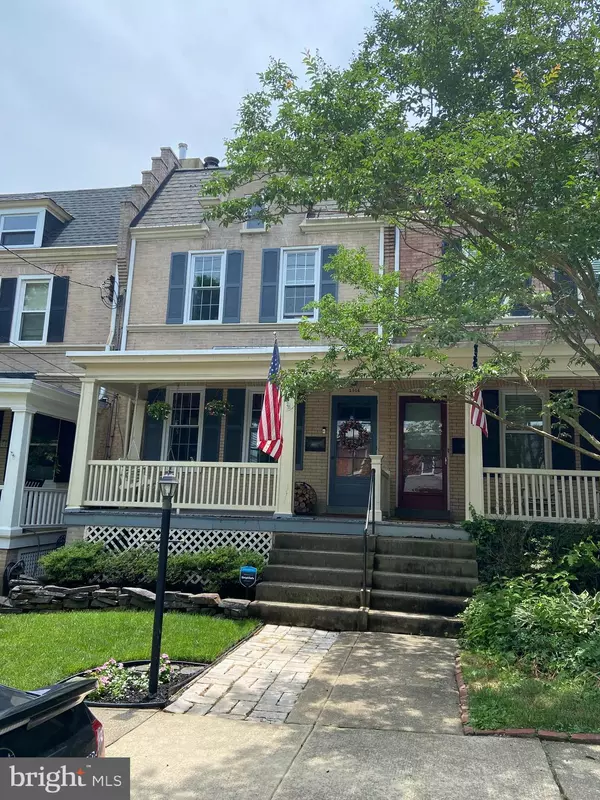For more information regarding the value of a property, please contact us for a free consultation.
2506 W 18TH ST Wilmington, DE 19806
Want to know what your home might be worth? Contact us for a FREE valuation!

Our team is ready to help you sell your home for the highest possible price ASAP
Key Details
Sold Price $399,000
Property Type Townhouse
Sub Type Interior Row/Townhouse
Listing Status Sold
Purchase Type For Sale
Square Footage 1,525 sqft
Price per Sqft $261
Subdivision Highlands
MLS Listing ID DENC2025804
Sold Date 07/25/22
Style Reverse
Bedrooms 2
Full Baths 2
HOA Y/N N
Abv Grd Liv Area 1,525
Originating Board BRIGHT
Year Built 1915
Annual Tax Amount $4,604
Tax Year 2021
Lot Size 2,178 Sqft
Acres 0.05
Lot Dimensions 18.60 x 125.00
Property Description
This lovely brick townhome in The Highlands, one of the most desirable neighborhoods in Wilmington, is filled with many wonderful architectural details: gleaming, original hardwood floors, wood-burning fireplace, custom built-ins, crown molding, and wainscotting. Its full of charm and character! From the large front porch which offers a place to sit and enjoy the outdoors, you will enter the home into the spacious living room filled with tons of natural light, a lovely retreat to relax or entertain.
Adjacent to the living room is the large eat-in, newly renovated kitchen. Truly a cook's delight, it features 42" white wood cabinets with a gray glaze, full GE stainless appliances, five burner gas range with double oven, over the range microwave, wine fridge, and dishwasher. Loads of solid surface counter space, storage, and large peninsula with additional seating will make entertaining a breeze. The exposed brick wall adds to its charm.
Out the back door is a lovely maintenance free deck and superbly landscaped and manicured back yard with storage shed. Its a perfect spot for casual dining and BBQs with friends and family.
The upper level features a large primary bedroom with attached bathroom with full glass-enclosed tiled shower, plenty of custom closet space, and bright beautiful windows to let in plenty of light. The guest bedroom with custom built in dresser with bookshelves and large closet is currently used as a home office. The full basement with plenty of storage and front-loading washer and dryer complete this charming city townhome.
This townhome is only three blocks away from Rockford Park, which boasts plenty of picnic space, tennis courts, and a dog park. This home is also less than a miles walk from Trolley Square, where you can enjoy many local restaurants and coffee shops. Convenient access to I-95, only 5 minutes from the home. Don't miss this beauty and an excellent opportunity to get into the much sought-after Highlands neighborhood. Schedule your tour today!
Location
State DE
County New Castle
Area Wilmington (30906)
Zoning 26R-2
Rooms
Other Rooms Living Room, Dining Room, Bedroom 2, Kitchen, Basement, Bedroom 1
Basement Full, Unfinished, Sump Pump
Interior
Interior Features Built-Ins, Ceiling Fan(s), Chair Railings, Crown Moldings, Floor Plan - Traditional, Kitchen - Gourmet, Wainscotting, Walk-in Closet(s), Wood Floors, Recessed Lighting
Hot Water Natural Gas
Heating Radiant
Cooling Window Unit(s)
Flooring Hardwood
Equipment Built-In Microwave, Built-In Range, Dishwasher, Disposal, Dryer - Front Loading, Washer - Front Loading, Oven/Range - Gas, Stainless Steel Appliances
Appliance Built-In Microwave, Built-In Range, Dishwasher, Disposal, Dryer - Front Loading, Washer - Front Loading, Oven/Range - Gas, Stainless Steel Appliances
Heat Source Natural Gas
Exterior
Water Access N
Accessibility None
Garage N
Building
Story 2
Foundation Stone
Sewer Private Sewer
Water Public
Architectural Style Reverse
Level or Stories 2
Additional Building Above Grade, Below Grade
New Construction N
Schools
School District Red Clay Consolidated
Others
Senior Community No
Tax ID 26-005.40-069
Ownership Fee Simple
SqFt Source Assessor
Acceptable Financing Cash, Conventional
Listing Terms Cash, Conventional
Financing Cash,Conventional
Special Listing Condition Standard
Read Less

Bought with Max Agostino Prezio • CG Realty, LLC
GET MORE INFORMATION




