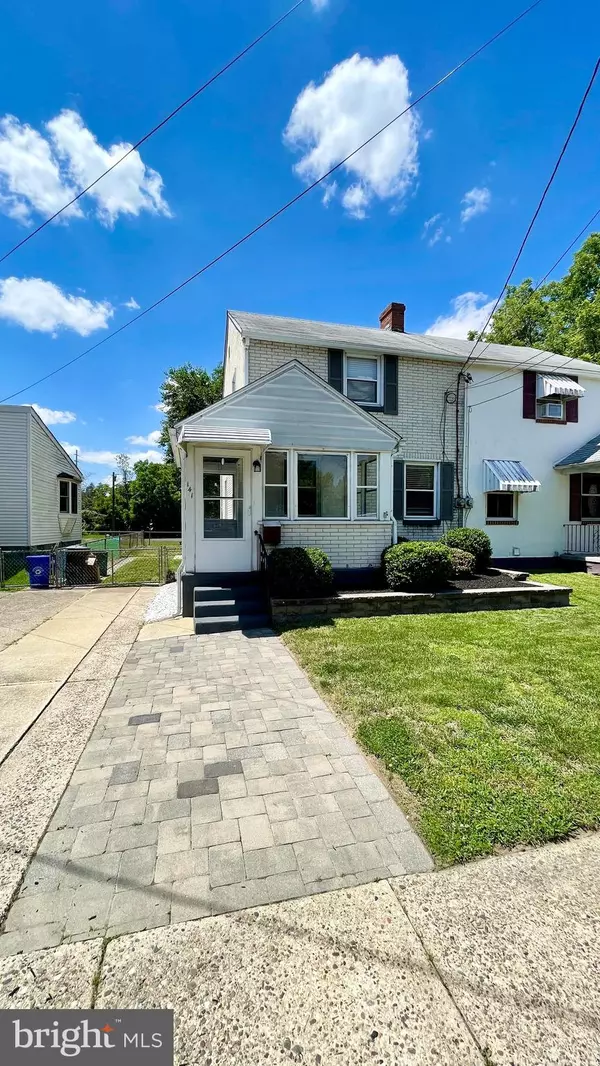For more information regarding the value of a property, please contact us for a free consultation.
141 PARK AVE Gloucester City, NJ 08030
Want to know what your home might be worth? Contact us for a FREE valuation!

Our team is ready to help you sell your home for the highest possible price ASAP
Key Details
Sold Price $170,000
Property Type Single Family Home
Sub Type Twin/Semi-Detached
Listing Status Sold
Purchase Type For Sale
Square Footage 884 sqft
Price per Sqft $192
Subdivision None Available
MLS Listing ID NJCD2028452
Sold Date 07/20/22
Style Traditional
Bedrooms 2
Full Baths 1
HOA Y/N N
Abv Grd Liv Area 884
Originating Board BRIGHT
Year Built 1945
Annual Tax Amount $4,192
Tax Year 2020
Lot Size 2,574 Sqft
Acres 0.06
Lot Dimensions 31.00 x 83.00
Property Description
Don't Miss this One! & Move Right on in! This Quaint, Spacious, and Well Maintained Twin is a MUST SEE on your tour! A Great Location! Close to all Major Highways, Parks, Fishing Ponds, Shopping, Stadiums, Transportation & Minutes to/from Philadelphia. Front Entrance features a EP Henry Walk Way into your Enclosed Porch. Home was Completely Renovated in 2015 - Offering all Newer Appliances, Light Fixtures, Mechanicals and Neutral Decor Throughout! Carpet was also replaced less than 2 years ago. Living Room offers an Open Layout to Dining Area & Kitchen. Kitchen grants convenient access to the Backyard & Basement. Head Right on... Out Back to Entertain or Relax Under your Covered Patio. Fully Fenced Backyard, Private Driveway, & off street parking available as well.
Location
State NJ
County Camden
Area Gloucester City (20414)
Zoning RESIDENTIAL
Rooms
Other Rooms Basement
Basement Poured Concrete, Unfinished, Interior Access
Interior
Interior Features Carpet, Ceiling Fan(s), Combination Kitchen/Dining, Dining Area, Floor Plan - Open, Kitchen - Eat-In, Recessed Lighting
Hot Water Natural Gas
Heating Forced Air
Cooling Central A/C
Flooring Carpet, Ceramic Tile, Luxury Vinyl Plank, Concrete
Equipment Built-In Microwave, Dishwasher, Disposal, Oven - Single, Refrigerator
Fireplace N
Appliance Built-In Microwave, Dishwasher, Disposal, Oven - Single, Refrigerator
Heat Source Natural Gas
Laundry Basement
Exterior
Exterior Feature Enclosed, Porch(es), Patio(s)
Garage Spaces 1.0
Fence Chain Link
Utilities Available Cable TV
Water Access N
Roof Type Shingle
Accessibility None
Porch Enclosed, Porch(es), Patio(s)
Total Parking Spaces 1
Garage N
Building
Lot Description Landscaping, Rear Yard
Story 2
Foundation Concrete Perimeter
Sewer Public Sewer
Water Public
Architectural Style Traditional
Level or Stories 2
Additional Building Above Grade, Below Grade
Structure Type Plaster Walls,Dry Wall
New Construction N
Schools
Elementary Schools Cold Springs School
High Schools Gloucester City Jr. Sr. H.S.
School District Gloucester City Schools
Others
Pets Allowed Y
Senior Community No
Tax ID 14-00267 01-00009
Ownership Fee Simple
SqFt Source Assessor
Acceptable Financing Conventional, Cash, FHA
Horse Property N
Listing Terms Conventional, Cash, FHA
Financing Conventional,Cash,FHA
Special Listing Condition Standard
Pets Allowed No Pet Restrictions
Read Less

Bought with Natosha Gaines • Garden State Properties Group - Merchantville
GET MORE INFORMATION




