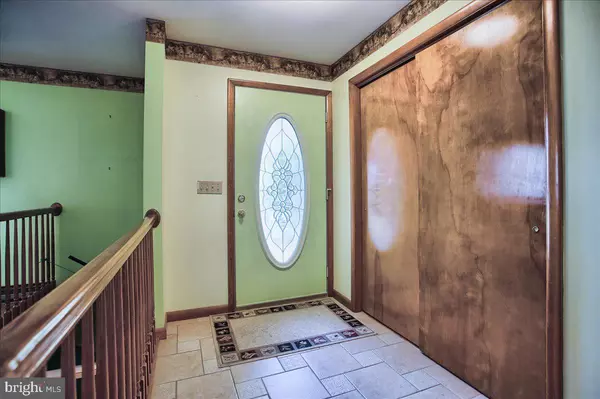For more information regarding the value of a property, please contact us for a free consultation.
420 GREENSPRING RD Newville, PA 17241
Want to know what your home might be worth? Contact us for a FREE valuation!

Our team is ready to help you sell your home for the highest possible price ASAP
Key Details
Sold Price $306,000
Property Type Single Family Home
Sub Type Detached
Listing Status Sold
Purchase Type For Sale
Square Footage 1,920 sqft
Price per Sqft $159
Subdivision None Available
MLS Listing ID PACB2011966
Sold Date 07/19/22
Style Ranch/Rambler
Bedrooms 3
Full Baths 1
Half Baths 1
HOA Y/N N
Abv Grd Liv Area 1,920
Originating Board BRIGHT
Year Built 1965
Annual Tax Amount $3,745
Tax Year 2021
Lot Size 1.410 Acres
Acres 1.41
Property Description
Welcome to this private, all brick ranch home on 1.45 acres. Beautiful views of both sunrises and sunsets from the large windows in the living room and dining room. Offers 3 nice sized bedrooms, 1 full and 1 half bathrooms, a gorgeous updated kitchen with all appliances included, along with the washer/dryer. Pellet stove in living room as additional heat source. Hardwood floors which extend into all three bedrooms. Partially finished basement with a wood burning fireplace and lots of additional space for storage/workspace/expansion. Walk-up attic space accessed by an automated stair case in the garage. Quick access to Newville, Shippensburg and Carlisle.
Location
State PA
County Cumberland
Area North Newton Twp (14430)
Zoning RESIDENTIAL
Rooms
Other Rooms Living Room, Dining Room, Primary Bedroom, Bedroom 2, Bedroom 3, Kitchen, Laundry, Bathroom 1
Basement Full, Partially Finished
Main Level Bedrooms 3
Interior
Interior Features Formal/Separate Dining Room, Attic/House Fan, Attic, Pantry, Stall Shower, Upgraded Countertops, Window Treatments, Wood Floors, Other
Hot Water Electric
Heating Baseboard - Electric, Wall Unit, Other
Cooling Wall Unit, Whole House Fan, Window Unit(s)
Flooring Hardwood, Ceramic Tile, Vinyl
Fireplaces Number 1
Fireplaces Type Wood, Mantel(s)
Equipment Oven - Wall, Indoor Grill, Microwave, Dishwasher, Refrigerator, Water Conditioner - Owned
Fireplace Y
Appliance Oven - Wall, Indoor Grill, Microwave, Dishwasher, Refrigerator, Water Conditioner - Owned
Heat Source Electric, Wood
Laundry Has Laundry, Main Floor
Exterior
Exterior Feature Patio(s)
Parking Features Additional Storage Area, Garage - Side Entry, Garage Door Opener
Garage Spaces 2.0
Fence Vinyl
Utilities Available Cable TV Available, Electric Available
Water Access N
View Mountain
Roof Type Metal
Accessibility None
Porch Patio(s)
Attached Garage 2
Total Parking Spaces 2
Garage Y
Building
Story 1
Foundation Block
Sewer On Site Septic
Water Well
Architectural Style Ranch/Rambler
Level or Stories 1
Additional Building Above Grade, Below Grade
Structure Type Dry Wall
New Construction N
Schools
High Schools Big Spring
School District Big Spring
Others
Senior Community No
Tax ID 30-08-0593-043
Ownership Fee Simple
SqFt Source Assessor
Security Features Smoke Detector
Acceptable Financing Cash, Conventional, FHA, VA
Listing Terms Cash, Conventional, FHA, VA
Financing Cash,Conventional,FHA,VA
Special Listing Condition Standard
Read Less

Bought with Heidi Futscher • RE/MAX Realty Agency, Inc.
GET MORE INFORMATION




