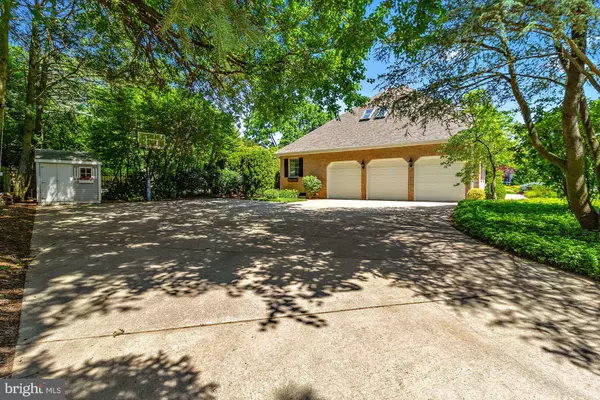For more information regarding the value of a property, please contact us for a free consultation.
423 SENTINEL RD Moorestown, NJ 08057
Want to know what your home might be worth? Contact us for a FREE valuation!

Our team is ready to help you sell your home for the highest possible price ASAP
Key Details
Sold Price $1,275,000
Property Type Single Family Home
Sub Type Detached
Listing Status Sold
Purchase Type For Sale
Square Footage 5,069 sqft
Price per Sqft $251
Subdivision Stanwick Glen
MLS Listing ID NJBL2027020
Sold Date 07/19/22
Style Colonial
Bedrooms 4
Full Baths 4
Half Baths 1
HOA Y/N N
Abv Grd Liv Area 3,769
Originating Board BRIGHT
Year Built 1989
Annual Tax Amount $22,719
Tax Year 2021
Lot Size 0.473 Acres
Acres 0.47
Lot Dimensions 125.00 x 165.00
Property Description
Welcome to this beautifully situated, 4 bedroom, 4 ½ bath brick 2-story colonial with 3-car side entry garage and over 5,000 square feet of finished living space in desirable Stanwick Glen. Double front doors open from the portico to the bright two-story vaulted foyer with sky lights, a winding staircase, and hardwood floors. Double glass doors on either side of the foyer open to the living room on one side with magnificent arched windows and hardwood floor, and the dining room on the other with a beautiful bay window and access to the fully remodeled and expanded dream kitchen, including extra deep custom cabinets with inset doors, sizeable pantry with rain glass doors, beautiful granite counter tops, a large island, roomy eating area, and high-end appliances including cabinet-front Sub-Zero refrigerator and Miele freezer, Wolf double wall oven, Thermador 5-burner induction stovetop and a cabinet-front Bosch dishwasher. Kitchen opens to a large family room with gas fireplace, hardwood floor and custom built-ins. The 17’x19’ heated sunroom adds additional living and entertaining space and is the perfect spot for viewing the beautiful back yard or relaxing with a good book and cold beverage. Also on the first floor are a lovely powder room, a large laundry room, and a full bathroom convenient for both family & friends after an enjoyable swim in the newly resurfaced built-in pool. At the top of the curved staircase, the master ensuite offers a relaxing sanctuary with a recessed ceiling, a huge 14’x12’ walk-in closet with custom closet system, and a beautiful updated master bath with heated floors, double vanities on either side of the soaking tub, and large shower. Three additional large bedrooms on the second floor with two more full baths provide plenty of room for a growing family or stay-over guests. Ample closets throughout. The finished lower level, with 9’ ceilings, includes a den with custom built-ins, game room with a custom-built wet bar, exercise room, sauna, and an unfinished work shop/storage area with convenient Bilco doors to the backyard. The fenced backyard oasis includes an in-ground pool, hot tub, brick paver patio, and flowering trees and landscaping for added privacy. Other features in this amazing home include newer 3-zoned HVAC (5, 5 & 8 yrs old), 9-year-old roof, two 50-gallon hot water tanks, spacious 3-car garage ready for electric vehicle, newer gutters, and a sprinkler system. Relax and enjoy this lovingly maintained home that is in absolute move-in condition and is ideal for entertaining and family living.
Location
State NJ
County Burlington
Area Moorestown Twp (20322)
Zoning RESIDENTIAL
Rooms
Other Rooms Living Room, Dining Room, Primary Bedroom, Bedroom 2, Bedroom 3, Bedroom 4, Kitchen, Family Room, Den, Sun/Florida Room, Exercise Room, Recreation Room
Basement Full, Partially Finished, Sump Pump
Interior
Interior Features Attic/House Fan, Bar, Built-Ins, Chair Railings, Crown Moldings, Curved Staircase, Family Room Off Kitchen, Formal/Separate Dining Room, Kitchen - Eat-In, Kitchen - Gourmet, Kitchen - Island, Kitchen - Table Space, Pantry, Skylight(s)
Hot Water Natural Gas
Heating Forced Air
Cooling Central A/C
Fireplaces Number 1
Fireplaces Type Brick, Gas/Propane, Mantel(s)
Fireplace Y
Heat Source Natural Gas
Exterior
Parking Features Garage - Side Entry, Garage Door Opener, Inside Access
Garage Spaces 3.0
Pool Fenced, In Ground
Water Access N
Accessibility None
Attached Garage 3
Total Parking Spaces 3
Garage Y
Building
Story 2
Foundation Block
Sewer Public Sewer
Water Public
Architectural Style Colonial
Level or Stories 2
Additional Building Above Grade, Below Grade
New Construction N
Schools
Elementary Schools George C. Baker E.S.
Middle Schools Wm Allen M.S.
High Schools Moorestown
School District Moorestown Township Public Schools
Others
Senior Community No
Tax ID 22-05700-00047
Ownership Fee Simple
SqFt Source Assessor
Special Listing Condition Standard
Read Less

Bought with Gary H Jessel • Fox Real Estate
GET MORE INFORMATION




