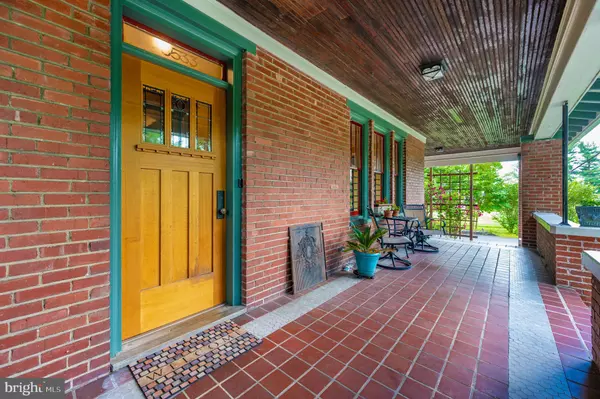For more information regarding the value of a property, please contact us for a free consultation.
3533 PETERSVILLE RD Knoxville, MD 21758
Want to know what your home might be worth? Contact us for a FREE valuation!

Our team is ready to help you sell your home for the highest possible price ASAP
Key Details
Sold Price $585,000
Property Type Single Family Home
Sub Type Detached
Listing Status Sold
Purchase Type For Sale
Square Footage 1,826 sqft
Price per Sqft $320
Subdivision None Available
MLS Listing ID MDFR2020774
Sold Date 07/15/22
Style Craftsman
Bedrooms 4
Full Baths 2
HOA Y/N N
Abv Grd Liv Area 1,826
Originating Board BRIGHT
Year Built 1915
Annual Tax Amount $3,518
Tax Year 2021
Lot Size 1.000 Acres
Acres 1.0
Property Description
This craftsman style home will capture your heart the moment you walk across the quarry tile front porch and enter the double door foyer entrance. The beautiful 2" hardwood floors in the LR, DR, and foyer are in great condition and the original windows with beautiful framing, panes, and flint glass add the original charm very difficult to find in today's new homes. There are built-ins in both the LR, DR, and foyer and woodburning fireplace in the LR currently with a woodstove insert which provides extra heat and ambiance on those cold winter days. A very unique built- in desk unit will convey in the hallway as you proceed either to the kitchen or basement area. A nice addition on the back of the house gives space for a beautiful kitchen with wood cabinets, mixed granite surfaces including a large island, two large pantries, and a built-in desk/workstation. From the kitchen you overlook the beautifully landscaped back patio, pool, hot tub and new pergola. The upstairs has three nice size BRs with large closets and lots of built-ins. The full hall bath is large with a most unusual built-in linen and cosmetic storage. In the basement is a brand new fourth bedroom/office area, workshop/laundry and large storage area. Sellers recently added an outside entrance to the side to allow this area to be used as a private home office also. Now for the best park - the in-ground pool, yard, potting shed, campfire ring and patio create your own outdoor oasis. Large pine trees and outdoor lighting make a shaded and charming backyard. The potting shed area is quaint and a gardener's delight. And, yes, a very large newer construction 2+ car garage. This is truly a special property. Open House - Sunday June 12th, 1 - 4 p.m.
Location
State MD
County Frederick
Zoning R
Direction West
Rooms
Other Rooms Living Room, Dining Room, Primary Bedroom, Bedroom 2, Bedroom 3, Bedroom 4, Kitchen, Foyer
Basement Connecting Stairway, Full, Heated, Partially Finished, Side Entrance, Walkout Stairs, Windows, Workshop
Interior
Interior Features Additional Stairway, Breakfast Area, Built-Ins, Ceiling Fan(s), Crown Moldings, Double/Dual Staircase, Floor Plan - Traditional, Formal/Separate Dining Room, Kitchen - Gourmet, Kitchen - Island, Recessed Lighting, Stain/Lead Glass, Stall Shower, WhirlPool/HotTub, Wood Floors, Wood Stove
Hot Water Electric
Heating Heat Pump - Electric BackUp
Cooling Central A/C
Flooring Wood, Concrete
Fireplaces Number 2
Fireplaces Type Brick, Insert, Mantel(s), Screen, Wood
Equipment Built-In Microwave, Compactor, Dishwasher, Exhaust Fan, Extra Refrigerator/Freezer, Oven - Self Cleaning, Oven/Range - Electric, Range Hood, Refrigerator, Stainless Steel Appliances, Stove, Washer, Dryer, Water Heater
Fireplace Y
Window Features Casement,Screens,Wood Frame
Appliance Built-In Microwave, Compactor, Dishwasher, Exhaust Fan, Extra Refrigerator/Freezer, Oven - Self Cleaning, Oven/Range - Electric, Range Hood, Refrigerator, Stainless Steel Appliances, Stove, Washer, Dryer, Water Heater
Heat Source Electric
Laundry Has Laundry
Exterior
Exterior Feature Deck(s), Porch(es)
Parking Features Garage - Front Entry
Garage Spaces 4.0
Pool In Ground, Vinyl
Utilities Available Cable TV Available, Electric Available, Phone Available, Water Available
Water Access N
View Garden/Lawn, Street, Other
Roof Type Architectural Shingle,Asphalt
Street Surface Black Top
Accessibility None
Porch Deck(s), Porch(es)
Road Frontage Boro/Township
Total Parking Spaces 4
Garage Y
Building
Lot Description Front Yard, Landscaping, Not In Development, Partly Wooded, Poolside, Rear Yard, Road Frontage, SideYard(s), Trees/Wooded, Vegetation Planting
Story 3
Foundation Stone, Block
Sewer Gravity Sept Fld
Water Public
Architectural Style Craftsman
Level or Stories 3
Additional Building Above Grade, Below Grade
Structure Type Dry Wall,Plaster Walls
New Construction N
Schools
Elementary Schools Brunswick
Middle Schools Brunswick
High Schools Brunswick
School District Frederick County Public Schools
Others
Senior Community No
Tax ID 1112295979
Ownership Fee Simple
SqFt Source Assessor
Security Features Monitored,Motion Detectors,Security System,Smoke Detector,Surveillance Sys
Acceptable Financing Cash, Conventional, FHA, USDA, VA
Horse Property N
Listing Terms Cash, Conventional, FHA, USDA, VA
Financing Cash,Conventional,FHA,USDA,VA
Special Listing Condition Standard
Read Less

Bought with Non Member • Non Subscribing Office
GET MORE INFORMATION




