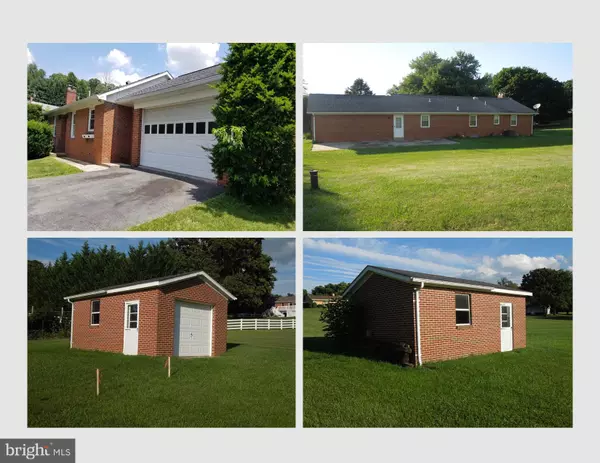For more information regarding the value of a property, please contact us for a free consultation.
6235 QUINN RD Frederick, MD 21701
Want to know what your home might be worth? Contact us for a FREE valuation!

Our team is ready to help you sell your home for the highest possible price ASAP
Key Details
Sold Price $265,000
Property Type Single Family Home
Sub Type Detached
Listing Status Sold
Purchase Type For Sale
Square Footage 2,644 sqft
Price per Sqft $100
Subdivision Viewsite Estates
MLS Listing ID MDFR2021952
Sold Date 07/15/22
Style Ranch/Rambler
Bedrooms 3
Full Baths 3
HOA Y/N N
Abv Grd Liv Area 1,344
Originating Board BRIGHT
Year Built 1975
Annual Tax Amount $3,334
Tax Year 2021
Lot Size 0.920 Acres
Acres 0.92
Property Description
All brick rancher with 2 finished levels on approximately one acre with no city taxes but in need of total rehab on the interior and requires a new septic system as well as a new well due to the failure of existing septic system. Seller has engaged a Licensed Septic Engineer to design a new septic system & drain fields most likely a new BAT (Best Available Technology) Septic System the cost of which can be considerably reduced by Grant Money, a considerable $$$ Savings to a purchaser. Frederick County Health Dept has approved a 3 bedroom perk. The property conveys with hardwood flooring , energy efficient vinyl windows, 2 fireplaces, 17X13 primary bedroom with full bath, & 20X13 living room with cozy fireplace. Lower level has a 25X21 family room with 2nd fireplace, & 27X13 utility room with washer/dryer. Oversized 23X22 attached garage with storage alcove plus pull down staircase to attic for additional storage. In addition to the attached garage there is a 14X20 detached brick garage/storage bldg with electric service. Property is being staked off by a Licensed Septic Engineer for the design of a new septic system the cost of which is $2000.00 and is being paid by the seller. Ideal location and close to shopping and commuter routes. Property location feeds into Oakdale Elementary, Middle and High School.
Location
State MD
County Frederick
Zoning R1
Rooms
Other Rooms Living Room, Primary Bedroom, Bedroom 2, Bedroom 3, Kitchen, Family Room, Foyer, Breakfast Room, Mud Room, Other, Utility Room
Basement Daylight, Partial, Fully Finished, Heated, Interior Access, Walkout Stairs, Windows
Main Level Bedrooms 3
Interior
Interior Features Attic, Breakfast Area, Combination Kitchen/Dining, Floor Plan - Traditional, Kitchen - Country, Primary Bath(s), Stall Shower, Tub Shower, Wood Floors
Hot Water Electric
Heating Baseboard - Electric
Cooling Central A/C
Flooring Carpet, Hardwood
Fireplaces Number 2
Fireplaces Type Mantel(s), Wood
Equipment Dishwasher, Dryer - Electric, Exhaust Fan, Icemaker, Oven/Range - Electric, Refrigerator, Washer, Water Heater
Furnishings No
Fireplace Y
Window Features Double Hung,Screens,Vinyl Clad
Appliance Dishwasher, Dryer - Electric, Exhaust Fan, Icemaker, Oven/Range - Electric, Refrigerator, Washer, Water Heater
Heat Source Electric
Laundry Basement
Exterior
Exterior Feature Patio(s), Porch(es)
Parking Features Additional Storage Area, Garage - Front Entry, Inside Access, Oversized
Garage Spaces 7.0
Utilities Available Cable TV Available, Electric Available
Water Access N
View Garden/Lawn, Street
Roof Type Asphalt
Accessibility None
Porch Patio(s), Porch(es)
Road Frontage City/County
Attached Garage 2
Total Parking Spaces 7
Garage Y
Building
Lot Description Cleared, Front Yard, Landscaping, Rear Yard, SideYard(s)
Story 2
Foundation Block
Sewer Applied for Permit, No Septic System, Perc Approved Septic
Water Well
Architectural Style Ranch/Rambler
Level or Stories 2
Additional Building Above Grade, Below Grade
Structure Type Dry Wall
New Construction N
Schools
Elementary Schools Oakdale
Middle Schools Oakdale
High Schools Oakdale
School District Frederick County Public Schools
Others
Pets Allowed Y
Senior Community No
Tax ID 1109233016
Ownership Fee Simple
SqFt Source Assessor
Acceptable Financing Cash
Horse Property N
Listing Terms Cash
Financing Cash
Special Listing Condition Standard
Pets Allowed Cats OK, Dogs OK
Read Less

Bought with STEPHANIE EWERS • Compass
GET MORE INFORMATION




