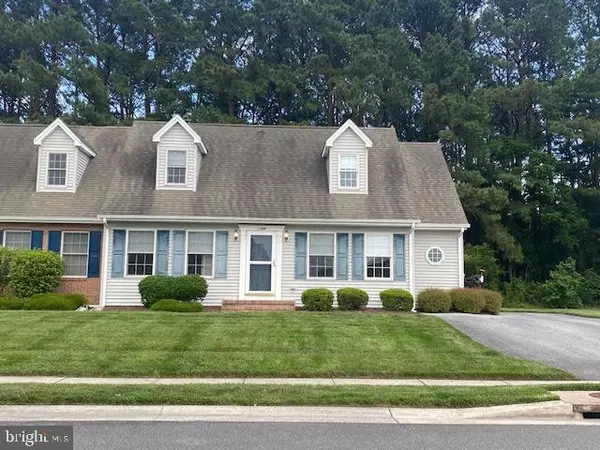For more information regarding the value of a property, please contact us for a free consultation.
1309 ASPEN DR Salisbury, MD 21804
Want to know what your home might be worth? Contact us for a FREE valuation!

Our team is ready to help you sell your home for the highest possible price ASAP
Key Details
Sold Price $209,000
Property Type Single Family Home
Sub Type Twin/Semi-Detached
Listing Status Sold
Purchase Type For Sale
Square Footage 1,278 sqft
Price per Sqft $163
Subdivision Aspen Hill
MLS Listing ID MDWC2005482
Sold Date 07/11/22
Style Cape Cod
Bedrooms 3
Full Baths 2
Half Baths 1
HOA Fees $75/mo
HOA Y/N Y
Abv Grd Liv Area 1,278
Originating Board BRIGHT
Year Built 2006
Annual Tax Amount $2,543
Tax Year 2021
Lot Size 8,712 Sqft
Acres 0.2
Lot Dimensions 0.00 x 0.00
Property Description
Nicely maintained home located within a maintained community. All the lawn care is maintained by the home owners association. Home is in move in condition with a open layout. Eat in kitchen with sliding door to newly remodeled deck with composite wood. Private backyard. Hardwood floor in the living room. First floor primary bedroom with walk in closet and full bath. Two spacious bedrooms on the 2nd floor and a additional full bath. Walkin attic and 2 separate exterior storage closets. Convenient location to the 13 bypass and close to Salisbury University.
Location
State MD
County Wicomico
Area Wicomico Southeast (23-04)
Zoning R8A
Rooms
Main Level Bedrooms 1
Interior
Interior Features Attic, Carpet, Ceiling Fan(s), Combination Kitchen/Dining, Entry Level Bedroom, Kitchen - Eat-In, Primary Bath(s), Walk-in Closet(s)
Hot Water Electric
Heating Heat Pump(s)
Cooling Central A/C
Equipment Built-In Microwave, Dishwasher, Dryer, Oven/Range - Electric, Refrigerator, Washer, Water Heater
Appliance Built-In Microwave, Dishwasher, Dryer, Oven/Range - Electric, Refrigerator, Washer, Water Heater
Heat Source Electric
Exterior
Exterior Feature Deck(s)
Garage Spaces 2.0
Water Access N
Roof Type Architectural Shingle
Accessibility None
Porch Deck(s)
Total Parking Spaces 2
Garage N
Building
Story 2
Foundation Crawl Space
Sewer Public Sewer
Water Public
Architectural Style Cape Cod
Level or Stories 2
Additional Building Above Grade, Below Grade
New Construction N
Schools
Middle Schools Bennett
High Schools Parkside
School District Wicomico County Public Schools
Others
Senior Community No
Tax ID 2313068453
Ownership Fee Simple
SqFt Source Estimated
Acceptable Financing Cash, Conventional, FHA, VA
Listing Terms Cash, Conventional, FHA, VA
Financing Cash,Conventional,FHA,VA
Special Listing Condition Standard
Read Less

Bought with Darron Whitehead • Whitehead Real Estate Exec.
GET MORE INFORMATION




