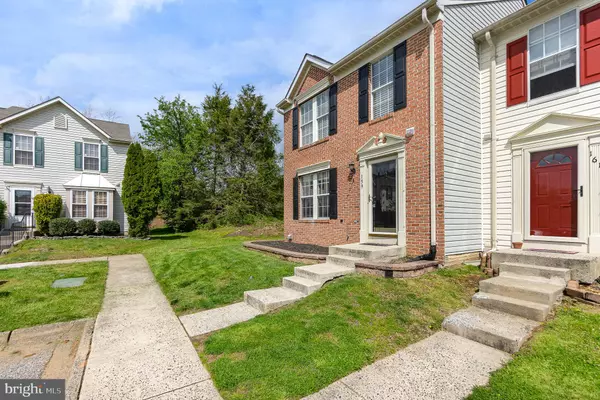For more information regarding the value of a property, please contact us for a free consultation.
159 GLEN VIEW TER Abingdon, MD 21009
Want to know what your home might be worth? Contact us for a FREE valuation!

Our team is ready to help you sell your home for the highest possible price ASAP
Key Details
Sold Price $281,000
Property Type Townhouse
Sub Type End of Row/Townhouse
Listing Status Sold
Purchase Type For Sale
Square Footage 1,690 sqft
Price per Sqft $166
Subdivision Constant Friendship
MLS Listing ID MDHR2011916
Sold Date 07/08/22
Style Colonial
Bedrooms 3
Full Baths 1
Half Baths 1
HOA Fees $76/mo
HOA Y/N Y
Abv Grd Liv Area 1,240
Originating Board BRIGHT
Year Built 1995
Annual Tax Amount $2,223
Tax Year 2022
Lot Size 2,434 Sqft
Acres 0.06
Property Description
**BACK ACTIVE, PENDING RELEASE!** Welcome to our Glen View Listing!! This 3 bedroom, 1.5 bathroom end-of-group townhome feels extremely private thanks to the rear yard being mostly surrounded by trees and the home itself being nestled towards not only the rear of Constant Friendship but it's at the rear of the "court" itself as well. The basement is great for entertaining, so "club it out" as you see fit! From the eat-in kitchen with an island to the AWESOME rear VINYL deck, down to the finished basement with vinyl plank flooring and up to the walk-in closet in the Primary Bedroom boasting vaulted ceilings - you'll love this gem that is a combination of "move in ready AND upgradeable". Constant Friendship is year after year one of the most sought after neighborhoods in Harford County as it's close to shopping, restaurants and is just SECONDS from the Bel Air zip code but without Bel Air taxes!! **Agents see confidential data**
Location
State MD
County Harford
Zoning R3
Rooms
Other Rooms Living Room, Dining Room, Primary Bedroom, Bedroom 2, Bedroom 3, Kitchen, Family Room
Basement Other
Interior
Interior Features Kitchen - Island, Kitchen - Table Space, Pantry, Tub Shower, Walk-in Closet(s), Carpet, Ceiling Fan(s), Chair Railings, Dining Area
Hot Water Electric
Heating Forced Air
Cooling Central A/C, Ceiling Fan(s)
Fireplaces Number 1
Equipment Built-In Microwave, Disposal, Dishwasher, Oven/Range - Gas, Refrigerator, Stainless Steel Appliances, Stove, Water Heater
Fireplace Y
Appliance Built-In Microwave, Disposal, Dishwasher, Oven/Range - Gas, Refrigerator, Stainless Steel Appliances, Stove, Water Heater
Heat Source Natural Gas
Exterior
Water Access N
Accessibility None
Garage N
Building
Story 3
Foundation Other
Sewer Public Sewer
Water Public
Architectural Style Colonial
Level or Stories 3
Additional Building Above Grade, Below Grade
Structure Type Cathedral Ceilings
New Construction N
Schools
School District Harford County Public Schools
Others
Senior Community No
Tax ID 1301268082
Ownership Fee Simple
SqFt Source Assessor
Special Listing Condition Standard
Read Less

Bought with Kristina A Thomas • Better Homes and Gardens Real Estate Reserve
GET MORE INFORMATION




