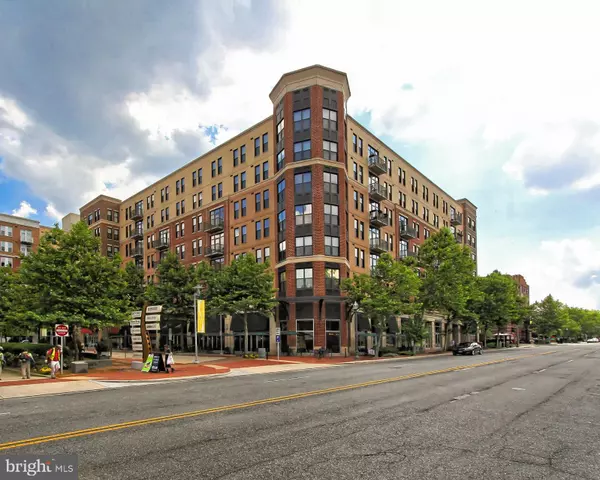For more information regarding the value of a property, please contact us for a free consultation.
444 W BROAD ST #432 Falls Church, VA 22046
Want to know what your home might be worth? Contact us for a FREE valuation!

Our team is ready to help you sell your home for the highest possible price ASAP
Key Details
Sold Price $422,500
Property Type Condo
Sub Type Condo/Co-op
Listing Status Sold
Purchase Type For Sale
Square Footage 917 sqft
Price per Sqft $460
Subdivision The Spectrum
MLS Listing ID VAFA2000876
Sold Date 07/08/22
Style Traditional
Bedrooms 1
Full Baths 1
Condo Fees $531/mo
HOA Y/N N
Abv Grd Liv Area 915
Originating Board BRIGHT
Year Built 2008
Annual Tax Amount $5,417
Tax Year 2022
Property Description
Welcome to Unit 432 at 444 West Broad Street in Falls Church, Virginia! Discover luxury living at the Spectrum Condominiums in this 1 bedroom + den, 1 bath contemporary condo boasting an open floor plan and high ceilings giving it a feeling of spaciousness and light almost unprecedented in other condos. A charming courtyard-style entrance with secured lobby and elevator, balcony, contemporary lighting, built-in shelving, and an abundance of windows are just some of the fine features that make this home so special.
A welcoming foyer with warm hardwood flooring ushers you into the main living area featuring twin windows that flood the room with natural light illuminating warm, neutral paint. The dining area is complemented by a breakfast bar that introduces the sparkling kitchen which is a feast for the eyes with striking granite countertops, sleek 42 cabinetry, and stainless-steel appliances including a gas range. The open atmosphere facilitates entertaining during meal preparation.
Hardwood floors continue in the primary bedroom boasting a sliding barn door entry, room for a sitting area, a walk-in closet, and a sliding glass door opening to the quaint balcony delivering panoramic views. The dual-entry bath is highlighted by a granite-topped vanity, mirrored accent wall, sleek lighting, and spa-toned tile flooring and tub/shower surround. A laundry closet with stackable machines and a multi-use linen closet complete the comfort and luxury of this wonderful home.
Condo amenities include an upscale lobby and concierge desk, fitness center, rooftop common area, and residence community room, and the mixed-use building contains shops and restaurants on the ground level. Nearby East and West Falls Church Metro Stations make this condo a commuters dream. Enjoy some of the finest shopping, dining, entertainment, and recreation experiences the area has to offer, including the W&OD Trail, renovated library, and award-winning Falls Church Farmers Market. If youre looking for an exceptional property built with fine craftsmanship and designer flair, then you have found it. Welcome home!
Location
State VA
County Falls Church City
Rooms
Other Rooms Living Room, Primary Bedroom, Kitchen, Den, Primary Bathroom
Main Level Bedrooms 1
Interior
Interior Features Ceiling Fan(s), Combination Kitchen/Living, Floor Plan - Open, Kitchen - Island, Sprinkler System, Walk-in Closet(s), Wood Floors
Hot Water Natural Gas
Heating Forced Air
Cooling Central A/C, Ceiling Fan(s)
Flooring Wood
Equipment Built-In Microwave, Dishwasher, Disposal, Dryer, Refrigerator, Stainless Steel Appliances, Stove, Washer, Washer/Dryer Stacked
Furnishings No
Fireplace N
Appliance Built-In Microwave, Dishwasher, Disposal, Dryer, Refrigerator, Stainless Steel Appliances, Stove, Washer, Washer/Dryer Stacked
Heat Source Natural Gas
Laundry Washer In Unit, Dryer In Unit
Exterior
Parking Features Garage Door Opener, Covered Parking, Underground
Garage Spaces 1.0
Parking On Site 1
Amenities Available Concierge, Common Grounds, Elevator, Exercise Room, Billiard Room, Picnic Area, Party Room
Water Access N
View Panoramic
Accessibility None
Total Parking Spaces 1
Garage Y
Building
Story 1
Unit Features Mid-Rise 5 - 8 Floors
Sewer Public Sewer
Water Public
Architectural Style Traditional
Level or Stories 1
Additional Building Above Grade, Below Grade
New Construction N
Schools
Elementary Schools Oak Street
Middle Schools Mary Ellen Henderson
High Schools Meridian
School District Falls Church City Public Schools
Others
Pets Allowed Y
HOA Fee Include Common Area Maintenance,Ext Bldg Maint,Lawn Maintenance,Management,Reserve Funds,Snow Removal,Trash,Road Maintenance,High Speed Internet,Gas,Heat,Cable TV
Senior Community No
Tax ID 51-133-432
Ownership Condominium
Security Features Doorman,Desk in Lobby,Exterior Cameras,Main Entrance Lock,Smoke Detector
Acceptable Financing Cash, Conventional, FHA
Horse Property N
Listing Terms Cash, Conventional, FHA
Financing Cash,Conventional,FHA
Special Listing Condition Standard
Pets Allowed Dogs OK, Cats OK
Read Less

Bought with Victoria(Tori) McKinney • KW Metro Center
GET MORE INFORMATION




