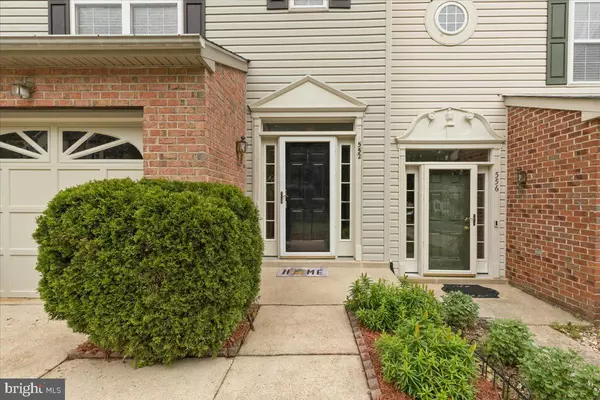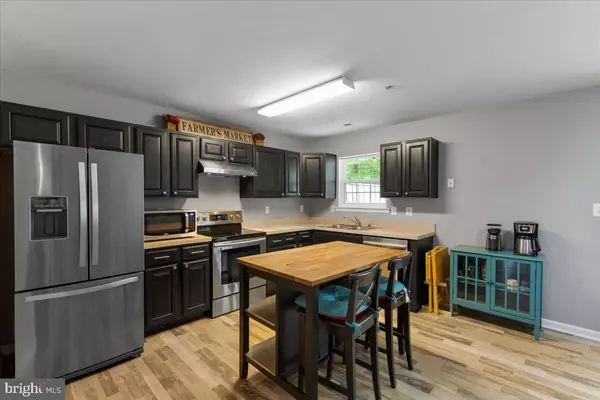For more information regarding the value of a property, please contact us for a free consultation.
552 BRIDGEPORT PL Prince Frederick, MD 20678
Want to know what your home might be worth? Contact us for a FREE valuation!

Our team is ready to help you sell your home for the highest possible price ASAP
Key Details
Sold Price $316,500
Property Type Townhouse
Sub Type Interior Row/Townhouse
Listing Status Sold
Purchase Type For Sale
Square Footage 1,880 sqft
Price per Sqft $168
Subdivision Chapline Place
MLS Listing ID MDCA2004834
Sold Date 07/05/22
Style Colonial
Bedrooms 3
Full Baths 2
Half Baths 2
HOA Fees $72/ann
HOA Y/N Y
Abv Grd Liv Area 1,438
Originating Board BRIGHT
Year Built 2002
Annual Tax Amount $3,055
Tax Year 2021
Lot Size 2,369 Sqft
Acres 0.05
Property Description
Welcome home to your adorable townhome, conveniently located in the heart of Prince Frederick! This home is near tons of new shopping, dining and convenient stores. The community of Chapline Village offers multiple playgrounds, sidewalks, guest parking, street lighting and this unit in particular - backs to the woods! Other than backing to the woods, this home offers at least 2 driveway spots, as well as a useful garage. Freshly painted throughout, the entryway is bright, light and sunny! The lower level has a usable rec room, a half bathroom and walk out to the fenced in backyard! Walking up to the second level, the kitchen has been updated with stunning, gray, vinyl plank flooring, an island (unlike others in the community), stainless steel appliances and an expansive deck off the kitchen. There is plenty of space in the living room for your large sectional and another half bathroom. At the top level, there are 3 bedrooms and 2 full bathrooms. The owners suite offers a walk-in closet, a linen closet and a regular sized closet - PLENTY of room for clothes or storage. A brand new roof was just installed! The sellers are offering $5K towards replacing the carpet! Take advantage of that offer and schedule your showing.
Location
State MD
County Calvert
Zoning TC
Rooms
Basement Daylight, Full, Connecting Stairway, Front Entrance, Garage Access, Fully Finished, Outside Entrance
Interior
Hot Water Bottled Gas
Heating Heat Pump(s)
Cooling Central A/C
Fireplaces Number 1
Fireplace Y
Heat Source Electric
Exterior
Garage Garage - Front Entry
Garage Spaces 3.0
Fence Fully
Water Access N
Accessibility None
Attached Garage 1
Total Parking Spaces 3
Garage Y
Building
Story 3
Foundation Slab
Sewer Public Sewer
Water Public
Architectural Style Colonial
Level or Stories 3
Additional Building Above Grade, Below Grade
New Construction N
Schools
Elementary Schools Barstow
Middle Schools Calvert
High Schools Calvert
School District Calvert County Public Schools
Others
Senior Community No
Tax ID 0502124653
Ownership Fee Simple
SqFt Source Assessor
Horse Property N
Special Listing Condition Standard
Read Less

Bought with Jacob Matthew Mead • RE/MAX 100
GET MORE INFORMATION




