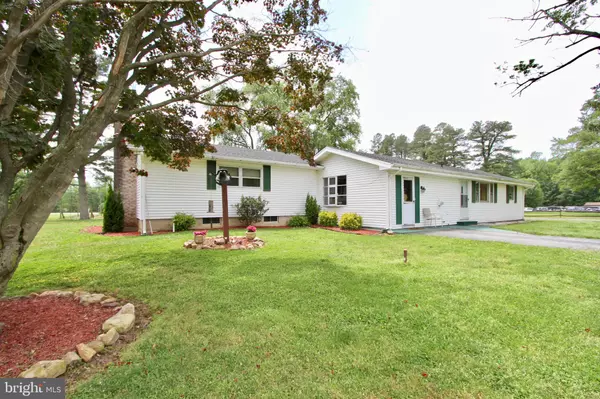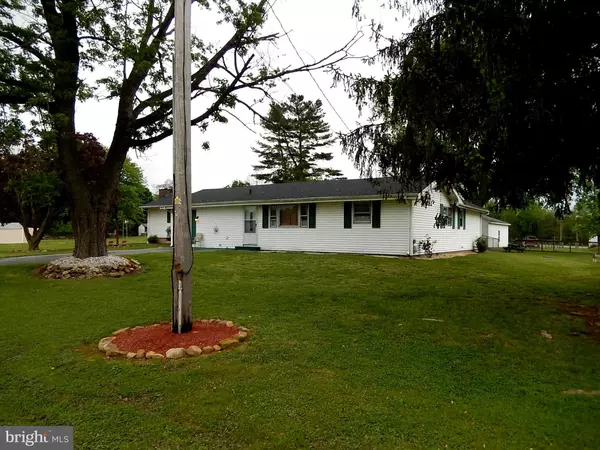For more information regarding the value of a property, please contact us for a free consultation.
2324 SHARON HILL RD Dover, DE 19904
Want to know what your home might be worth? Contact us for a FREE valuation!

Our team is ready to help you sell your home for the highest possible price ASAP
Key Details
Sold Price $270,000
Property Type Single Family Home
Sub Type Detached
Listing Status Sold
Purchase Type For Sale
Square Footage 1,794 sqft
Price per Sqft $150
Subdivision None Available
MLS Listing ID DEKT2010492
Sold Date 07/01/22
Style Ranch/Rambler
Bedrooms 3
Full Baths 1
Half Baths 1
HOA Y/N N
Abv Grd Liv Area 1,794
Originating Board BRIGHT
Year Built 1980
Annual Tax Amount $1,209
Tax Year 2021
Lot Size 0.818 Acres
Acres 0.82
Lot Dimensions 205.85 x 134.78
Property Description
This country charmer is setting on a very pretty lot! Lots of yard space, huge shade trees and an extra grass drive that extends to Rt 8. Two large garages, 15X30 and 20X30, for the piddler in the family!! One is heated and can hold several vehicles or crafts.
The home has 3 bedrooms and 1 1/2 baths, a huge family room with fireplace, living/dining room combo, and an eat in kitchen. There is a roomy sunroom off the living room that leads to the fenced back yard.
Private septic and well keeps the monthly budget down.
Located minutes outside of town limits but close to shopping and school.
All appliances and AC Units are AS IS Condition
Location
State DE
County Kent
Area Capital (30802)
Zoning AR
Rooms
Other Rooms Living Room, Bedroom 2, Bedroom 3, Kitchen, Family Room, Bedroom 1, Screened Porch
Basement Partial
Main Level Bedrooms 3
Interior
Hot Water Oil
Heating Hot Water
Cooling Window Unit(s)
Fireplaces Number 1
Fireplaces Type Brick
Equipment Cooktop, Dryer, Exhaust Fan, Microwave, Oven - Wall, Range Hood, Refrigerator, Washer, Water Heater
Fireplace Y
Appliance Cooktop, Dryer, Exhaust Fan, Microwave, Oven - Wall, Range Hood, Refrigerator, Washer, Water Heater
Heat Source Oil
Laundry Main Floor
Exterior
Parking Features Garage - Front Entry, Oversized
Garage Spaces 4.0
Fence Partially
Water Access N
Street Surface Black Top
Accessibility None
Road Frontage City/County
Total Parking Spaces 4
Garage Y
Building
Lot Description Cleared, Front Yard, Level, Rear Yard, SideYard(s)
Story 1
Foundation Block
Sewer On Site Septic
Water Well
Architectural Style Ranch/Rambler
Level or Stories 1
Additional Building Above Grade, Below Grade
New Construction N
Schools
School District Capital
Others
Senior Community No
Tax ID ED-00-07501-01-1500-000
Ownership Fee Simple
SqFt Source Assessor
Acceptable Financing Cash, Conventional
Listing Terms Cash, Conventional
Financing Cash,Conventional
Special Listing Condition Standard
Read Less

Bought with Albert C Leskovar Jr. • Myers Realty
GET MORE INFORMATION




