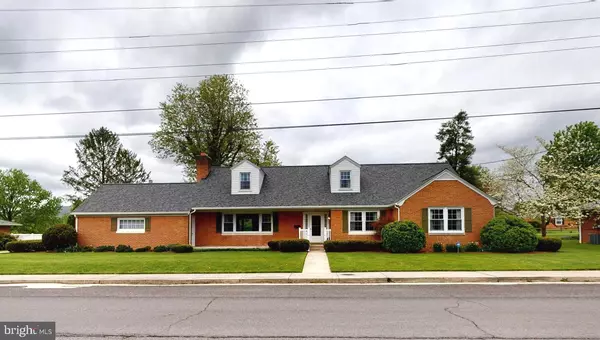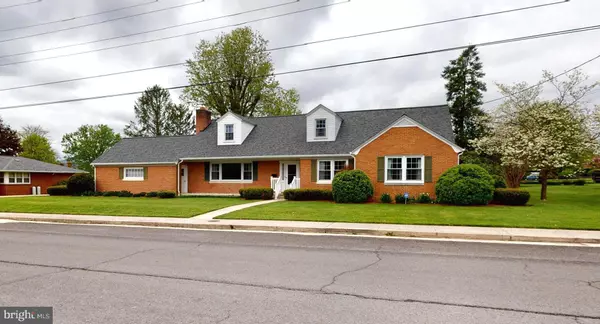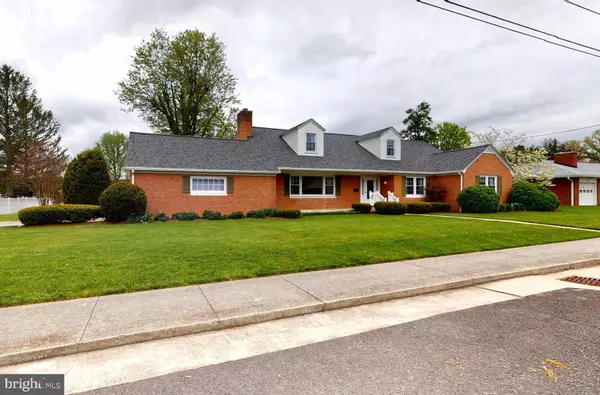For more information regarding the value of a property, please contact us for a free consultation.
222 JUDY ST Petersburg, WV 26847
Want to know what your home might be worth? Contact us for a FREE valuation!

Our team is ready to help you sell your home for the highest possible price ASAP
Key Details
Sold Price $280,000
Property Type Single Family Home
Sub Type Detached
Listing Status Sold
Purchase Type For Sale
Square Footage 4,665 sqft
Price per Sqft $60
Subdivision None Available
MLS Listing ID WVGT2000246
Sold Date 06/30/22
Style Ranch/Rambler
Bedrooms 4
Full Baths 2
HOA Y/N N
Abv Grd Liv Area 3,465
Originating Board BRIGHT
Year Built 1958
Annual Tax Amount $1,442
Tax Year 2021
Lot Size 0.540 Acres
Acres 0.54
Property Description
If space is what you are looking for then look no further! This home has it all, Large Kitchen, Formal Dining, Expansive Living Room with Fireplace where you can host movie nights, game nights & all the holiday parties! This home has 4 Bedrooms, 2 Full Baths and some added bonus rooms including a large walk in pantry, Sunroom, Attached Garage, and a Full Basement with Sitting Area, Work Shop & Storage Rooms. NEWLY INSTALLED ROOF. Beautiful inside and out, spend evenings under the covered back porch, grow your own fruits and veggies in the garden, and keep all the tools and lawn care items tucked away in the large Garden Shed! Perfect Location for Walking Downtown, Quick Trips to the Market or Watching the Friday Night Lights! Easy drive to Seneca Rocks, Dolly Sods, Mt. Storm Lake, Ski Resorts, Fishing and National Forest. Don't Miss Out On Calling This Spacious Home Your Own! Call Today For A Showing.
Location
State WV
County Grant
Zoning 101
Rooms
Other Rooms Living Room, Dining Room, Bedroom 2, Bedroom 3, Bedroom 4, Kitchen, Basement, Foyer, Bedroom 1, Sun/Florida Room, Storage Room, Workshop, Bathroom 1, Bathroom 2
Basement Full, Walkout Stairs, Workshop, Interior Access
Main Level Bedrooms 2
Interior
Interior Features Carpet, Dining Area, Entry Level Bedroom, Wood Floors, Built-Ins, Cedar Closet(s), Floor Plan - Traditional, Kitchen - Eat-In, Kitchen - Table Space, Pantry, Stall Shower, Tub Shower, Ceiling Fan(s)
Hot Water Electric
Heating Central
Cooling Central A/C
Flooring Carpet, Hardwood, Laminated
Fireplaces Number 1
Fireplaces Type Fireplace - Glass Doors, Mantel(s), Screen, Wood
Equipment Oven - Wall, Stove, Refrigerator, Dishwasher, Microwave, Washer, Dryer, Disposal, Freezer, Exhaust Fan
Fireplace Y
Appliance Oven - Wall, Stove, Refrigerator, Dishwasher, Microwave, Washer, Dryer, Disposal, Freezer, Exhaust Fan
Heat Source Oil
Laundry Has Laundry, Main Floor, Dryer In Unit, Washer In Unit
Exterior
Exterior Feature Patio(s), Porch(es)
Parking Features Garage - Side Entry
Garage Spaces 1.0
Utilities Available Electric Available, Water Available
Water Access N
View Mountain, City
Roof Type Architectural Shingle
Street Surface Black Top
Accessibility None
Porch Patio(s), Porch(es)
Road Frontage City/County
Attached Garage 1
Total Parking Spaces 1
Garage Y
Building
Lot Description Level, Cleared, Front Yard, Landscaping, Rear Yard, Road Frontage
Story 3
Foundation Block
Sewer Public Sewer
Water Public
Architectural Style Ranch/Rambler
Level or Stories 3
Additional Building Above Grade, Below Grade
New Construction N
Schools
School District Grant County Schools
Others
Senior Community No
Tax ID 04 1017700000000
Ownership Fee Simple
SqFt Source Estimated
Acceptable Financing Cash, Conventional, FHA, USDA, VA
Horse Property N
Listing Terms Cash, Conventional, FHA, USDA, VA
Financing Cash,Conventional,FHA,USDA,VA
Special Listing Condition Standard
Read Less

Bought with Lynn H Judy • Lost River Real Estate, LLC
GET MORE INFORMATION




