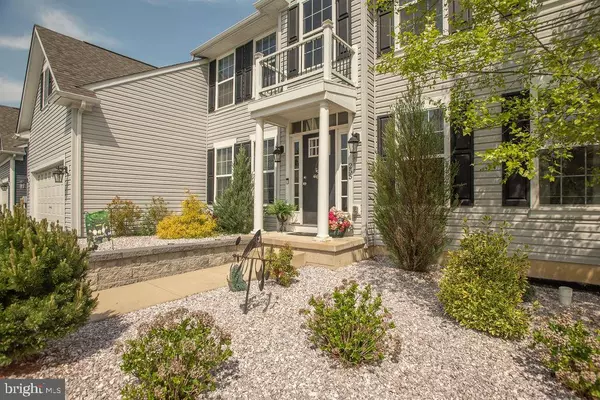For more information regarding the value of a property, please contact us for a free consultation.
255 RUTLAND AVE Middletown, DE 19709
Want to know what your home might be worth? Contact us for a FREE valuation!

Our team is ready to help you sell your home for the highest possible price ASAP
Key Details
Sold Price $630,000
Property Type Single Family Home
Sub Type Detached
Listing Status Sold
Purchase Type For Sale
Square Footage 2,750 sqft
Price per Sqft $229
Subdivision Ponds Of Odessa
MLS Listing ID DENC2022792
Sold Date 06/30/22
Style Colonial
Bedrooms 4
Full Baths 2
Half Baths 1
HOA Y/N N
Abv Grd Liv Area 2,750
Originating Board BRIGHT
Year Built 2016
Annual Tax Amount $4,037
Tax Year 2021
Lot Size 10,454 Sqft
Acres 0.24
Property Description
Close enough to the beaches to get up and go, but with this amazing outside oasis why leave?
Hurry to 255 Rutland Avenue to view this 4-bedroom, 2.1-bath, 2 car garage colonial in the desirable Ponds of Odessa & Appoquinimink School District! Only 6-years old with 2,750 sq.ft. features a spacious open-concept main level with hardwood floors & beautiful family room with a stone fireplace. To the left of the family room is the perfect kitchen with 42" cabinetry, granite countertops, island, stainless steel appliances, and a breakfast area overlooking a welcoming patio with a meticulously maintained inground pool situated on a large, beautifully landscaped lot.
This GORGEOUS 4-bedroom home is ready for you to enjoy your best life and summer yet! Only available due to relocation.
Location
State DE
County New Castle
Area South Of The Canal (30907)
Zoning S
Rooms
Basement Unfinished
Interior
Interior Features Breakfast Area, Carpet, Ceiling Fan(s), Combination Kitchen/Living, Dining Area, Family Room Off Kitchen, Formal/Separate Dining Room, Kitchen - Eat-In, Pantry, Walk-in Closet(s)
Hot Water Natural Gas
Heating Forced Air
Cooling Central A/C
Fireplaces Number 1
Fireplaces Type Gas/Propane
Fireplace Y
Heat Source Natural Gas
Laundry Main Floor
Exterior
Exterior Feature Deck(s), Patio(s)
Parking Features Garage - Front Entry, Inside Access
Garage Spaces 6.0
Pool Fenced, In Ground
Water Access N
Accessibility None
Porch Deck(s), Patio(s)
Attached Garage 2
Total Parking Spaces 6
Garage Y
Building
Story 2
Foundation Concrete Perimeter
Sewer Public Sewer
Water Public
Architectural Style Colonial
Level or Stories 2
Additional Building Above Grade, Below Grade
New Construction N
Schools
School District Appoquinimink
Others
Senior Community No
Tax ID 13-019.32-015
Ownership Fee Simple
SqFt Source Estimated
Special Listing Condition Standard
Read Less

Bought with Toya Borjigin • Weichert Realtors-Limestone
GET MORE INFORMATION




