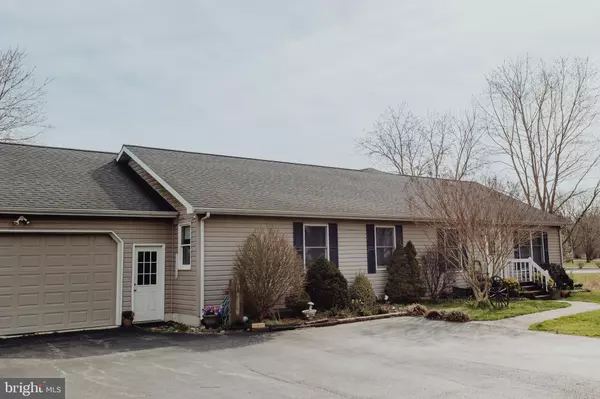For more information regarding the value of a property, please contact us for a free consultation.
104 DEER TRACK LANE Dover, DE 19904
Want to know what your home might be worth? Contact us for a FREE valuation!

Our team is ready to help you sell your home for the highest possible price ASAP
Key Details
Sold Price $397,000
Property Type Single Family Home
Sub Type Detached
Listing Status Sold
Purchase Type For Sale
Square Footage 2,632 sqft
Price per Sqft $150
Subdivision None Available
MLS Listing ID DEKT2010702
Sold Date 06/30/22
Style Ranch/Rambler
Bedrooms 3
Full Baths 3
HOA Y/N N
Abv Grd Liv Area 2,632
Originating Board BRIGHT
Year Built 2004
Annual Tax Amount $1,612
Tax Year 2021
Lot Size 1.000 Acres
Acres 1.0
Property Description
Spacious, well shaded 2632 sq. ft. 3 Bedroom / 3 Full bath ranch home , just 18 years young on a 1+- acre lot just off Sharon Hill Rd. near Rte 8 - convenient to Dover shopping and amenities - with NO TOWN TAXES. NO WATER BILL (onsite well), NO SEWER BILL (onsite 3 Bedroom LPP septic just inspected). Central A/C and Heat pump with Propane back up. Seller owned propane tank - so buy propane where it is the lowest cost. Seller owned Solar panels with no contract saves money each month on electric. Roomy attached Over-sized insulated 29' X 24' garage for cars or storage. Home features an open floor plan with large living room / dining area, comfortable roomy kitchen with full pantry, huge family room with woodstove, and adjacent 11' X 6'6" alcove. Office, Library / guest room, plus laundry room, and 2 attics with massive storage spaces. Sellers are using the laundry hookup in the insulated garage as there is a washtub there as well. Lots of yard space for gardening or work on your projects in the "15'X 11' shop area in the shed structure. Raise chickens or whatever in the separate back section of the shed. Many possibilities for gathering family and friends with 10 car paved parking / driveway. Make this home your own - it may be just what you are looking for!
Location
State DE
County Kent
Area Capital (30802)
Zoning AR
Rooms
Other Rooms Living Room, Dining Room, Bedroom 2, Bedroom 3, Kitchen, Family Room, Library, Bedroom 1, Laundry, Office
Main Level Bedrooms 3
Interior
Hot Water Electric
Cooling Central A/C
Heat Source Propane - Owned
Exterior
Garage Spaces 10.0
Water Access N
Accessibility None
Total Parking Spaces 10
Garage N
Building
Story 1
Foundation Block
Sewer Low Pressure Pipe (LPP), On Site Septic
Water Well
Architectural Style Ranch/Rambler
Level or Stories 1
Additional Building Above Grade
New Construction N
Schools
High Schools Dover H.S.
School District Capital
Others
Senior Community No
Tax ID 2-00-07500-01-1201-00001
Ownership Fee Simple
SqFt Source Estimated
Acceptable Financing Cash, Conventional, FHA, USDA, VA
Listing Terms Cash, Conventional, FHA, USDA, VA
Financing Cash,Conventional,FHA,USDA,VA
Special Listing Condition Standard
Read Less

Bought with Sharon E Lambert • Weichert Realtors-Limestone
GET MORE INFORMATION




