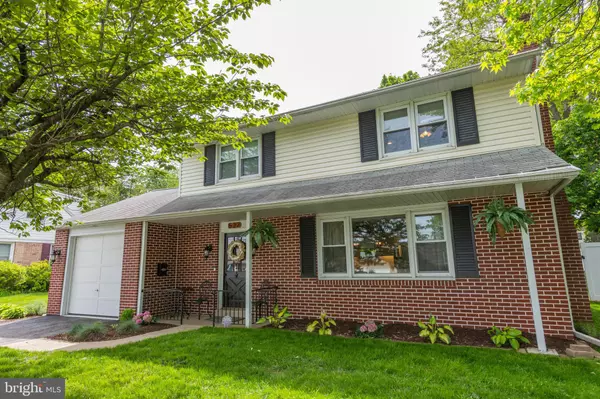For more information regarding the value of a property, please contact us for a free consultation.
532 LINCOLN AVE Souderton, PA 18964
Want to know what your home might be worth? Contact us for a FREE valuation!

Our team is ready to help you sell your home for the highest possible price ASAP
Key Details
Sold Price $450,000
Property Type Single Family Home
Sub Type Detached
Listing Status Sold
Purchase Type For Sale
Square Footage 1,643 sqft
Price per Sqft $273
Subdivision None Available
MLS Listing ID PAMC2039088
Sold Date 06/29/22
Style Colonial
Bedrooms 4
Full Baths 1
Half Baths 1
HOA Y/N N
Abv Grd Liv Area 1,643
Originating Board BRIGHT
Year Built 1966
Annual Tax Amount $5,426
Tax Year 2021
Lot Size 0.307 Acres
Acres 0.31
Lot Dimensions 80.00 x 167.00
Property Description
"JUST LISTED" Souderton Borough. 4 bedrooms and 1.5 baths, 1-car garage, 1,643 interior sqft, sitting on .3 acres. The definition of "turn-key". Over the last two years this house has gone through a total metamorphosis into a home. There too many updates and upgrades and complete renovation projects to mention...but I'll try. In a word...Kitchen...completely taken done to the studs and the Living Room w/fireplace and Dining Room walls removed...creating an entirely open feel. All new cabinets, Quartz countertops, lighting, Stainless Steel appliances, classic white tile backsplash, under counter lighting, recessed lighting, island with hanging light fixtures, beautiful tile flooring stretching into the powder room and laundry room. Three additional complete renovations jobs...Powder Room, Laundry Room, and 2nd floor full bathroom...all completely renovated...Shiplap t/o, tile flooring, new sink and vanity, new toilets, new tub with tile surround and shower fixtures and glass doors. Newer clothes washer and dryer. All of the original wood flooring t/o the house has been professionally refinished. Every square of this home has been professionally painted. All of electric baseboard heating has been updated. Still with me?? To remind you, everything has been done within the last two years...including the recessed lighting added to in the LR, DR, Kitchen, and BR #1. Den/BR#3 features built-in book shelving. The electric panel was updated and upgraded. Lets step outside for a moment...sitting on the covered back patio gaze at the 6' high PVC fencing stretching 285' around the entire backyard. Sport your Green Thumb in the two large garden boxes. Toast marshmallows sitting around the fire-pit, let the dogs out to roam the spacious back yard. Updated landscaping work has been completed all around the home. I'm afraid I have said too much...you will have to come the rest for yourself. Located close to the restaurants and shops of downtown Souderton. In a few turns you will be on Route 309. Make an appointment to see this beautiful. completely renovated, meticulously maintained, and truly loved home.
Location
State PA
County Montgomery
Area Souderton Boro (10621)
Zoning R1
Rooms
Other Rooms Living Room, Dining Room, Bedroom 2, Bedroom 3, Bedroom 4, Kitchen, Basement, Laundry, Bathroom 1, Full Bath, Half Bath
Basement Full, Unfinished, Sump Pump
Interior
Hot Water Electric
Heating Baseboard - Electric
Cooling Ceiling Fan(s), Window Unit(s)
Fireplaces Number 1
Fireplace Y
Heat Source Electric
Exterior
Garage Additional Storage Area, Garage - Front Entry, Inside Access
Garage Spaces 2.0
Water Access N
Accessibility None
Attached Garage 1
Total Parking Spaces 2
Garage Y
Building
Story 2
Foundation Block
Sewer Public Sewer
Water Public
Architectural Style Colonial
Level or Stories 2
Additional Building Above Grade, Below Grade
New Construction N
Schools
Elementary Schools E.M. Crouthamel
Middle Schools Indian Crest
High Schools Souderton Area Senior
School District Souderton Area
Others
Senior Community No
Tax ID 21-00-04544-007
Ownership Fee Simple
SqFt Source Assessor
Acceptable Financing Cash, Conventional, FHA, VA
Listing Terms Cash, Conventional, FHA, VA
Financing Cash,Conventional,FHA,VA
Special Listing Condition Standard
Read Less

Bought with Mitchell A Diodato Jr. • Compass RE
GET MORE INFORMATION




