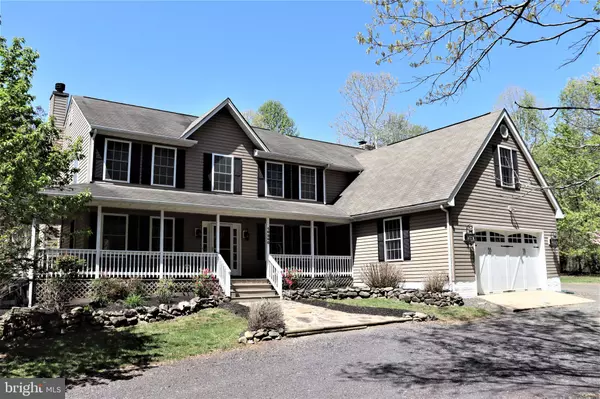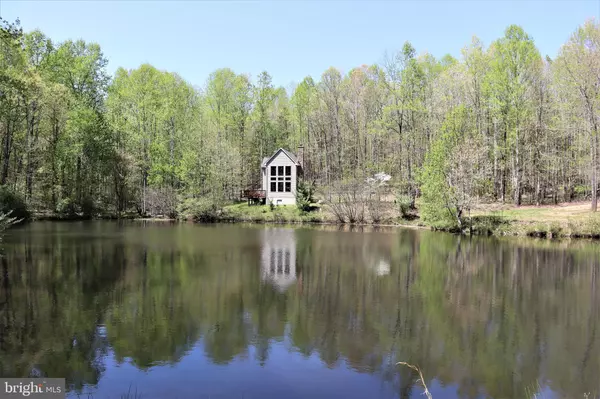For more information regarding the value of a property, please contact us for a free consultation.
14240 ASHLYN LN Amissville, VA 20106
Want to know what your home might be worth? Contact us for a FREE valuation!

Our team is ready to help you sell your home for the highest possible price ASAP
Key Details
Sold Price $815,000
Property Type Single Family Home
Sub Type Detached
Listing Status Sold
Purchase Type For Sale
Square Footage 4,500 sqft
Price per Sqft $181
Subdivision Ashlyn Farms
MLS Listing ID VACU2002990
Sold Date 06/23/22
Style Colonial
Bedrooms 4
Full Baths 4
Half Baths 1
HOA Fees $27/ann
HOA Y/N Y
Abv Grd Liv Area 3,548
Originating Board BRIGHT
Year Built 1998
Annual Tax Amount $3,259
Tax Year 2021
Lot Size 10.110 Acres
Acres 10.11
Property Description
Private country home in Northern Culpeper County with a separate studio/cottage overlooking a peaceful pond. Home has large kitchen with fireplace and sliding glass door opening to two tier deck. Kitchen adjoins family room with fireplace. Main level also has library, dining room and laundry. Upper level has 2 primary bedrooms each with primary bath and walk-in closets. . One of the bathrooms has a jetted tub and one has clawfoot tub, both have separate showers. Upper level also has 2 more bedrooms, full bathroom and a bonus room. Lower walkout level has large recreation or exercise room, theatre room and full bathroom. Home has wraparound porch, and two tier deck. Ramps on deck were for the owners 4 legged friends. Rear yard of house is fenced. There is a trail through the woods that leads to the pond and studio/cottage that overlooks the large pond. Studio has great room opening to deck, full bathroom and upper level loft. All with glass overlooking the pond. A great place to relax, read, meditate or perfect artistic talents. A great property for living or entertaining. Located only a few minutes off Rt. 211, with access to Warrenton or head west to mountains and parks.
Location
State VA
County Culpeper
Zoning A1
Rooms
Other Rooms Dining Room, Primary Bedroom, Bedroom 2, Bedroom 3, Kitchen, Family Room, Library, Laundry, Recreation Room, Media Room, Bonus Room
Basement Walkout Level, Rear Entrance, Outside Entrance, Fully Finished
Interior
Interior Features Additional Stairway, Breakfast Area, Built-Ins, Carpet, Ceiling Fan(s), Chair Railings, Dining Area, Family Room Off Kitchen, Formal/Separate Dining Room, Kitchen - Country, Kitchen - Eat-In, Kitchen - Island, Kitchen - Table Space, Primary Bath(s), Studio, Walk-in Closet(s), Window Treatments, Wood Floors
Hot Water Electric
Heating Heat Pump(s)
Cooling Ceiling Fan(s), Central A/C, Heat Pump(s)
Fireplaces Number 2
Fireplaces Type Wood
Equipment Built-In Microwave, Cooktop, Dishwasher, Dryer, Humidifier, Icemaker, Oven - Wall, Refrigerator, Washer, Water Conditioner - Owned
Fireplace Y
Appliance Built-In Microwave, Cooktop, Dishwasher, Dryer, Humidifier, Icemaker, Oven - Wall, Refrigerator, Washer, Water Conditioner - Owned
Heat Source Electric
Laundry Main Floor
Exterior
Exterior Feature Deck(s), Porch(es), Wrap Around
Parking Features Garage - Front Entry, Garage Door Opener
Garage Spaces 2.0
Fence Rear
Water Access N
View Pond
Accessibility None
Porch Deck(s), Porch(es), Wrap Around
Road Frontage Private, Road Maintenance Agreement
Attached Garage 2
Total Parking Spaces 2
Garage Y
Building
Lot Description Landlocked, Pond, Partly Wooded, Trees/Wooded
Story 3
Foundation Concrete Perimeter
Sewer On Site Septic, Septic = # of BR
Water Well
Architectural Style Colonial
Level or Stories 3
Additional Building Above Grade, Below Grade
New Construction N
Schools
Elementary Schools Emerald Hill
Middle Schools Culpeper
High Schools Culpeper County
School District Culpeper County Public Schools
Others
HOA Fee Include Road Maintenance
Senior Community No
Tax ID 6R 1 5
Ownership Fee Simple
SqFt Source Assessor
Special Listing Condition Standard
Read Less

Bought with Vincent S. Tabacco • EXP Realty, LLC
GET MORE INFORMATION




