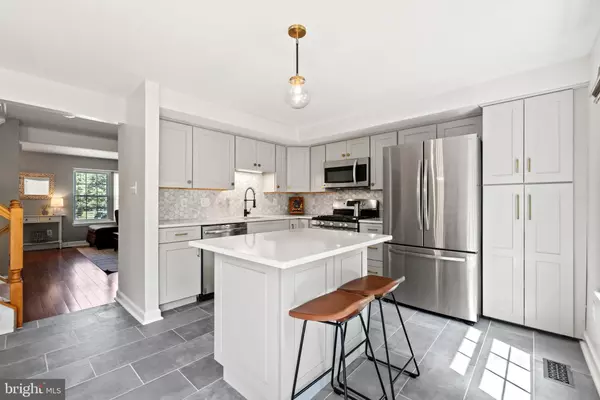For more information regarding the value of a property, please contact us for a free consultation.
43498 POSTRAIL SQ Ashburn, VA 20147
Want to know what your home might be worth? Contact us for a FREE valuation!

Our team is ready to help you sell your home for the highest possible price ASAP
Key Details
Sold Price $585,000
Property Type Townhouse
Sub Type End of Row/Townhouse
Listing Status Sold
Purchase Type For Sale
Square Footage 1,640 sqft
Price per Sqft $356
Subdivision Ashburn Farm
MLS Listing ID VALO2027348
Sold Date 06/17/22
Style Traditional
Bedrooms 3
Full Baths 3
Half Baths 1
HOA Fees $105/mo
HOA Y/N Y
Abv Grd Liv Area 1,240
Originating Board BRIGHT
Year Built 1992
Annual Tax Amount $3,771
Tax Year 2022
Lot Size 2,178 Sqft
Acres 0.05
Property Description
NEW LISTING!!!! You are not going to want to miss this spectacular Ashburn Farms end-unit town home filled with luxurious updates. Upon entering, you will love the light-filled rooms, gleaming bamboo wood floors, and spacious layout. The gourmet kitchen was renovated in 2020 and includes a large center island, white quartz countertops, shaker style light grey cabinetry, brushed gold hardware, stainless steel appliances, marble backsplash, and glamorous light fixtures. Upstairs you will find three bedrooms all fitted with new carpets (2022), lots of closet space, and two full bathrooms! The primary suite overlooks the expansive backyard and is appointed with a walk-in closet and spa-inspired stylish private bathroom with a walk-in shower! Never run out of storage space with convenient pull-down attic access! Head downstairs to find a perfect bonus room with newer carpeting and a fully updated bathroom. Perhaps use this lower level as an additional family room, guest space (although no egress window), or home office. An unfinished storage room is complete with great stacked shelving! In addition to the beautiful cosmetic updates, ages of major items include a newer roof (2015), HVAC (2015), and double pane windows (2016). Step outside to the fully fenced backyard for a private oasis with tree views. This property comes with two assigned parking spaces a huge perk in townhouse living! Enjoy the outstanding and highly desired Ashburn Farms community that includes access to three recreational centers, swimming pools, tennis courts, basketball courts, tot-lots, conference rooms, sports fields, catch and release ponds, libraries, county parks, and walking trails! This neighborhood feeds into the highly rated Sanders Corner Elementary, Trailside Middle School, and Stone Bridge High School! Come and check this home out today; it wont last long!
Location
State VA
County Loudoun
Zoning PDH4
Rooms
Other Rooms Primary Bedroom, Bedroom 2, Bedroom 3, Kitchen, Game Room, Family Room
Basement Full
Interior
Interior Features Attic, Carpet, Dining Area, Family Room Off Kitchen, Floor Plan - Traditional, Kitchen - Eat-In, Kitchen - Gourmet, Kitchen - Island, Kitchen - Table Space, Primary Bath(s), Recessed Lighting, Tub Shower, Upgraded Countertops, Walk-in Closet(s), Window Treatments
Hot Water Natural Gas
Heating Forced Air
Cooling Central A/C, Ceiling Fan(s)
Flooring Carpet, Bamboo, Ceramic Tile
Equipment Built-In Microwave, Dishwasher, Disposal, Dryer, Microwave, Oven/Range - Gas, Refrigerator, Stainless Steel Appliances, Washer
Fireplace N
Window Features Double Pane,Insulated
Appliance Built-In Microwave, Dishwasher, Disposal, Dryer, Microwave, Oven/Range - Gas, Refrigerator, Stainless Steel Appliances, Washer
Heat Source Natural Gas
Laundry Basement, Lower Floor
Exterior
Exterior Feature Patio(s)
Garage Spaces 2.0
Parking On Site 2
Fence Rear
Amenities Available Jog/Walk Path, Pool - Outdoor, Tot Lots/Playground, Tennis Courts, Picnic Area, Baseball Field, Basketball Courts, Volleyball Courts, Community Center
Water Access N
Accessibility Other
Porch Patio(s)
Total Parking Spaces 2
Garage N
Building
Lot Description Backs to Trees
Story 3
Foundation Slab
Sewer Public Sewer
Water Public
Architectural Style Traditional
Level or Stories 3
Additional Building Above Grade, Below Grade
Structure Type Dry Wall
New Construction N
Schools
Elementary Schools Sanders Corner
Middle Schools Trailside
High Schools Stone Bridge
School District Loudoun County Public Schools
Others
HOA Fee Include Common Area Maintenance,Management,Pool(s),Trash
Senior Community No
Tax ID 117396474000
Ownership Fee Simple
SqFt Source Estimated
Security Features Smoke Detector
Special Listing Condition Standard
Read Less

Bought with Tammy S Son • Curatus Realty
GET MORE INFORMATION




