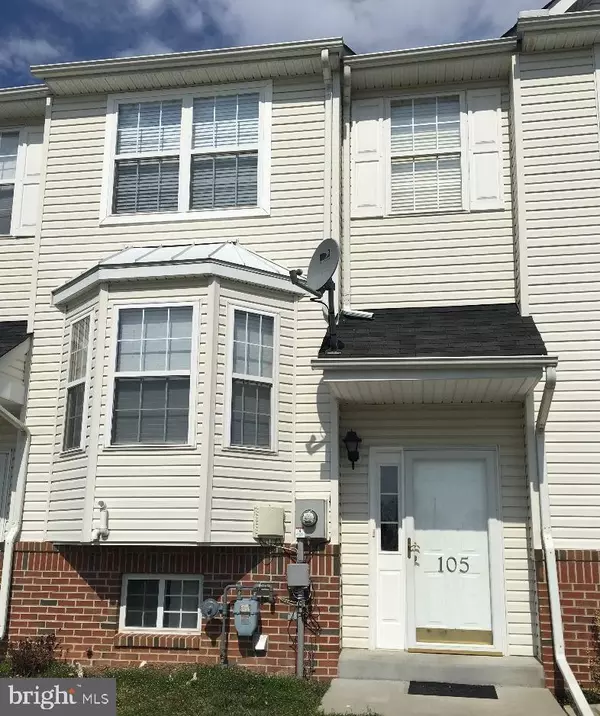For more information regarding the value of a property, please contact us for a free consultation.
105 BONNYBROOK RD Middletown, DE 19709
Want to know what your home might be worth? Contact us for a FREE valuation!

Our team is ready to help you sell your home for the highest possible price ASAP
Key Details
Sold Price $242,000
Property Type Townhouse
Sub Type Interior Row/Townhouse
Listing Status Sold
Purchase Type For Sale
Square Footage 1,650 sqft
Price per Sqft $146
Subdivision Tartan Ct
MLS Listing ID DENC2019690
Sold Date 06/22/22
Style Colonial
Bedrooms 2
Full Baths 1
Half Baths 1
HOA Y/N N
Abv Grd Liv Area 1,650
Originating Board BRIGHT
Year Built 2003
Annual Tax Amount $1,690
Tax Year 2021
Lot Size 2,178 Sqft
Acres 0.05
Lot Dimensions 18 X 111
Property Description
Welcome home! This lovely 2 BR / 1.1 bath townhome is awaiting new owners. This spacious home is situated in the popular community of Tartan Court & close to many local conveniences. The spacious eat-in kitchen features ample cabinet/counter space & breakfast bar for meals on the go. The open floor plan makes the entertaining possibilities endless! You'll enjoy whipping up special meals while still being able to interact with your guests. You'll look forward to hosting your next dinner gathering in the dining area complete with ornate lighting & convenient access to the kitchen. The living room features a gas fireplace for an added touch of ambiance & convenient access to the rear deck. The deck makes the perfect place to enjoying your morning cup of coffee while overlooking the tranquil setting. Upstairs you'll find two spacious bedrooms & full bath that complete the upper level of this home. The partially finished lower level makes the perfect recreation room, craft or in-home office space - the options are endless! The lower level features access to the rear yard - the ideas for this space are endless!
Location
State DE
County New Castle
Area South Of The Canal (30907)
Zoning 23R-3
Rooms
Other Rooms Living Room, Primary Bedroom, Bedroom 2, Kitchen, Family Room, Other
Basement Outside Entrance, Partially Finished, Walkout Stairs
Interior
Interior Features Carpet, Combination Dining/Living, Dining Area, Floor Plan - Traditional, Kitchen - Eat-In, Tub Shower, Walk-in Closet(s)
Hot Water Electric
Heating Forced Air
Cooling Central A/C
Flooring Carpet
Fireplaces Number 1
Fireplaces Type Gas/Propane
Equipment Dishwasher, Disposal, Exhaust Fan, Microwave, Refrigerator, Water Heater
Fireplace Y
Appliance Dishwasher, Disposal, Exhaust Fan, Microwave, Refrigerator, Water Heater
Heat Source Natural Gas
Laundry Lower Floor
Exterior
Exterior Feature Deck(s)
Garage Spaces 2.0
Utilities Available Cable TV, Phone Available
Water Access N
Roof Type Shingle
Accessibility None
Porch Deck(s)
Total Parking Spaces 2
Garage N
Building
Lot Description Rear Yard
Story 3
Foundation Concrete Perimeter
Sewer Public Sewer
Water Public
Architectural Style Colonial
Level or Stories 3
Additional Building Above Grade, Below Grade
New Construction N
Schools
School District Appoquinimink
Others
Senior Community No
Tax ID 23-007.00-083
Ownership Fee Simple
SqFt Source Estimated
Acceptable Financing Cash, Conventional
Listing Terms Cash, Conventional
Financing Cash,Conventional
Special Listing Condition Standard
Read Less

Bought with Patti S Carlson • Patterson-Schwartz-Hockessin
GET MORE INFORMATION


