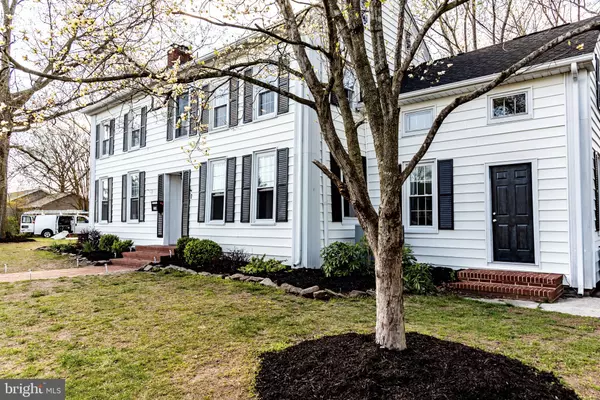For more information regarding the value of a property, please contact us for a free consultation.
206 HIGH SCHOOL AVE Georgetown, DE 19947
Want to know what your home might be worth? Contact us for a FREE valuation!

Our team is ready to help you sell your home for the highest possible price ASAP
Key Details
Sold Price $445,000
Property Type Single Family Home
Sub Type Detached
Listing Status Sold
Purchase Type For Sale
Square Footage 3,600 sqft
Price per Sqft $123
Subdivision Georgetown Business Center
MLS Listing ID DESU2019940
Sold Date 06/17/22
Style Colonial
Bedrooms 6
Full Baths 3
HOA Y/N N
Abv Grd Liv Area 3,600
Originating Board BRIGHT
Year Built 1790
Annual Tax Amount $829
Tax Year 2020
Lot Size 0.450 Acres
Acres 0.45
Lot Dimensions 200.00 x 100.00
Property Description
This isnt your typical historic home! Built in 1790 this home is full of life and full of space! Whether you are relocating your large family from a big city(in law suite for grandma) or a savvy investor wanting an Air BNB with an additional rental unit this gem maybe the one for you. The possibilitys are endless with 13 rooms especially considering there is a Commercially zoned room with a private entrance and parking in case youre self employed. With a first and second floor main suite mobility wont be an issue. A large back yard is great for entertaining. With a Screened porch, concrete patio and Fire pit area you can invite all of your friends! Inside enjoy original one of a kind finishes with modern amenities. Original hardwood floors , beautiful exposed beams and a gigantic fireplace with a wood stove make the living room an amazing conversation piece. The New quartz countertops and white cabinets grab your eye the moment you walk in the kitchen! Schedule a showing and be prepared to fall in love! More pictures coming soon
Location
State DE
County Sussex
Area Georgetown Hundred (31006)
Zoning TN
Rooms
Main Level Bedrooms 2
Interior
Interior Features Attic, Built-Ins, Ceiling Fan(s), Entry Level Bedroom, Exposed Beams, Formal/Separate Dining Room, Pantry, Primary Bath(s), Upgraded Countertops, Wood Floors, Wood Stove
Hot Water Electric
Heating Baseboard - Hot Water, Forced Air, Wood Burn Stove, Heat Pump - Oil BackUp
Cooling Central A/C, Heat Pump(s)
Flooring Carpet, Hardwood, Laminated
Fireplaces Number 2
Fireplaces Type Brick, Wood
Equipment Cooktop, Dishwasher, Dryer - Electric, Disposal, Refrigerator, Stainless Steel Appliances, Washer, Water Heater
Fireplace Y
Window Features Bay/Bow
Appliance Cooktop, Dishwasher, Dryer - Electric, Disposal, Refrigerator, Stainless Steel Appliances, Washer, Water Heater
Heat Source Electric, Oil
Exterior
Parking Features Additional Storage Area, Garage - Front Entry, Garage - Rear Entry, Covered Parking, Oversized
Garage Spaces 2.0
Water Access N
Roof Type Architectural Shingle
Accessibility 2+ Access Exits
Attached Garage 2
Total Parking Spaces 2
Garage Y
Building
Story 2
Foundation Crawl Space
Sewer Public Sewer
Water Public
Architectural Style Colonial
Level or Stories 2
Additional Building Above Grade, Below Grade
Structure Type Beamed Ceilings,Dry Wall,Brick
New Construction N
Schools
High Schools Sussex Central
School District Indian River
Others
Pets Allowed Y
Senior Community No
Tax ID 135-19.08-221.00
Ownership Fee Simple
SqFt Source Estimated
Acceptable Financing Cash, Conventional
Listing Terms Cash, Conventional
Financing Cash,Conventional
Special Listing Condition Standard
Pets Allowed No Pet Restrictions
Read Less

Bought with Luke Thompson • Century 21 Home Team Realty
GET MORE INFORMATION




